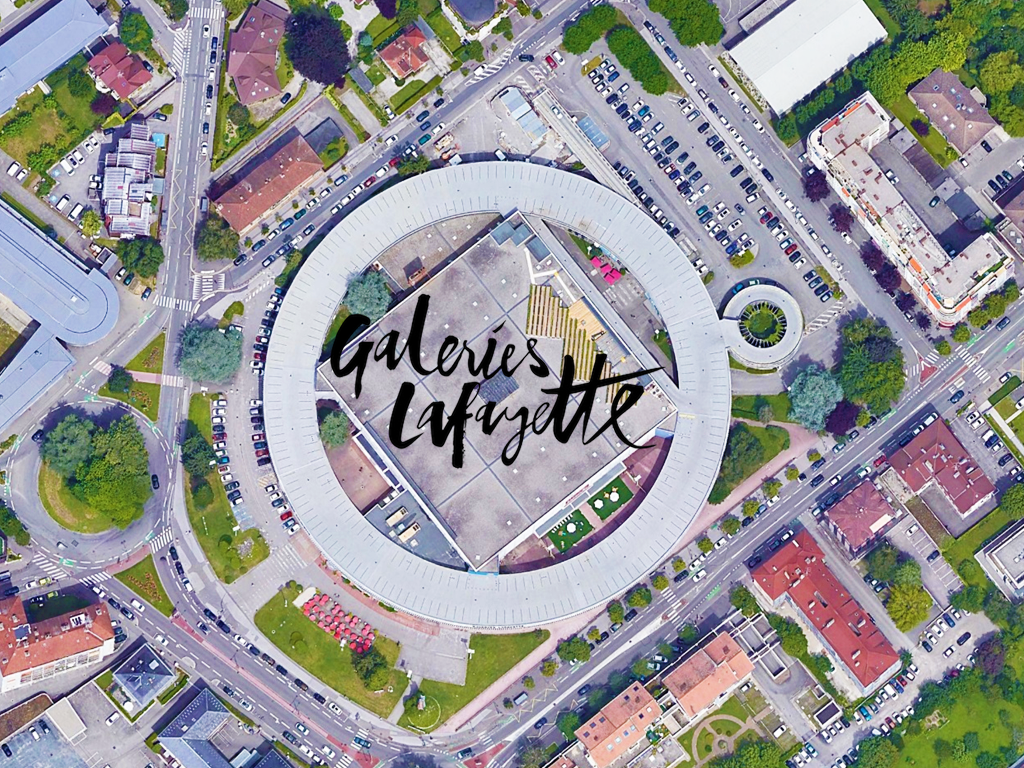Newsroom
Galeries Lafayette Annecy: Systematica for Mobility Study for the Extension Project

Systematica pursues further its studies on retail mobility behaviours through its new involvement in the expansion project of the existing Galeries Lafayette in Annecy. This represents the fourth involvement in a row for analysing pedestrian and vehicle flows in Galeries Lafayette department stores, further to its mobility study for the Paris Hausmann Cupole historic building refurbishment project, awarded competition in Champs Elysées future branch together with BIG (Denmark) and Montpellier Polygone shopping centre.
The shopping centre located in Annecy (France) is envisaging a major extension to its current retail stock, increasing significantly its current Gross Leasable Area and expanding its retail offering to enrich its merchandise mix and attract a wider array of customers.
Systematica’s Involvement
Systematica’s study is aimed to analyse the proposed project layout and unveil its potentials through improving its connective system and mobility network. The future development will considerably affect the shopping experience and comprises of major redefinition of its internal pedestrian network, project edges and its relationship with the city. The study will address mobility dynamics for both pedestrians and vehicles, at both building and city scale. Current relationships with the city will be addressed to address the expected changes as a result of future improvements and change to the Public Transport network.
About the building
Conceived in the latest Sixties by Antoine Dory, the emblematic building is certified as Architectural Heritage of the XX Century. The project is designed by Manuelle Gautrand with artwork installations conceived by the visual artist Ann Veronica Janssens. “The construction of this astonishing building had an impact on the urban development of the city centre, as it was necessary to create a crossroads at the intersection of Avenue de la Plaine and Avenue du Lycée, enlarged on this occasion. Its architecture, in complete breaking with the traditional fabric, consists of a multi-storey cubic building in which the department store is located. This prefigures a new form of commercial town planning since the accessibility is foreseen mainly by car. Its functioning is introverted and the peripheral walls do not showcase on the street being pierced only with large glazed accesses. All around this cube, two rings wind, hosting the car park. […] ” (source: Annecy official website)
For more detail about the project, see Citynove website and Manuelle Gautrand website
For more information about the project, please visit the dedicated page.