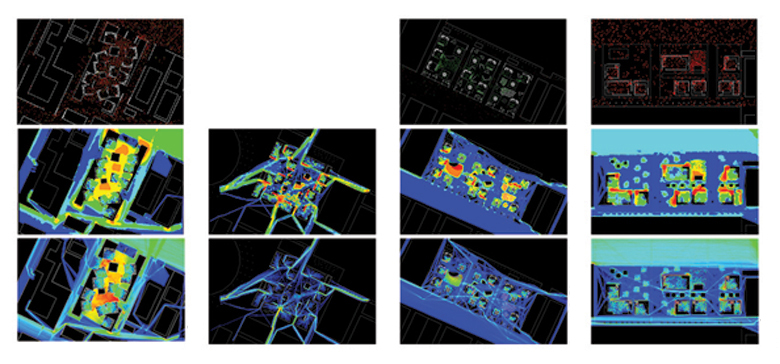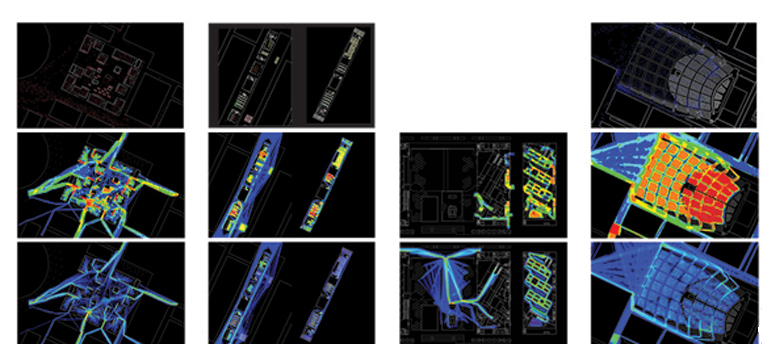Projects
EXPO 2015 Pavilions, Clusters and Thematic Areas



People Movement Analysis
Systematica assessed the accessibility and capacity of pedestrian flows of several buildings designed for the Exhibition Site of Expo 2015. In particular, the set of analysed buildings includes National Pavilions, Clusters and Thematic Areas.
National Pavilions are the national showcases of each participant country; Clusters bring together communities, not by geographical area but by a common theme and food group, and; Thematic Areas provide insights through multi-sensorial and educational experiences.
The assessment of these typologies of building consists in a standard and multi-phased approach, including: evaluation of expected daily pedestrian flows; definition of the peak times; geometrical analysis of spaces and paths destined to pedestrians, focused also on emergency scenarios, and; development of dynamic micro-simulation models for the peak times.
The adopted approach allowed to outline the mobility needs assessment for every building analysed and the effects that different management policies would have had on buildings’ accessibility and usability.
The principal goal of the studies was therefore to grant a good level of performance comfort and safety of the spaces during all the duration of Expo 2015 both for visitors and operators.