Projects
Fondazione Prada
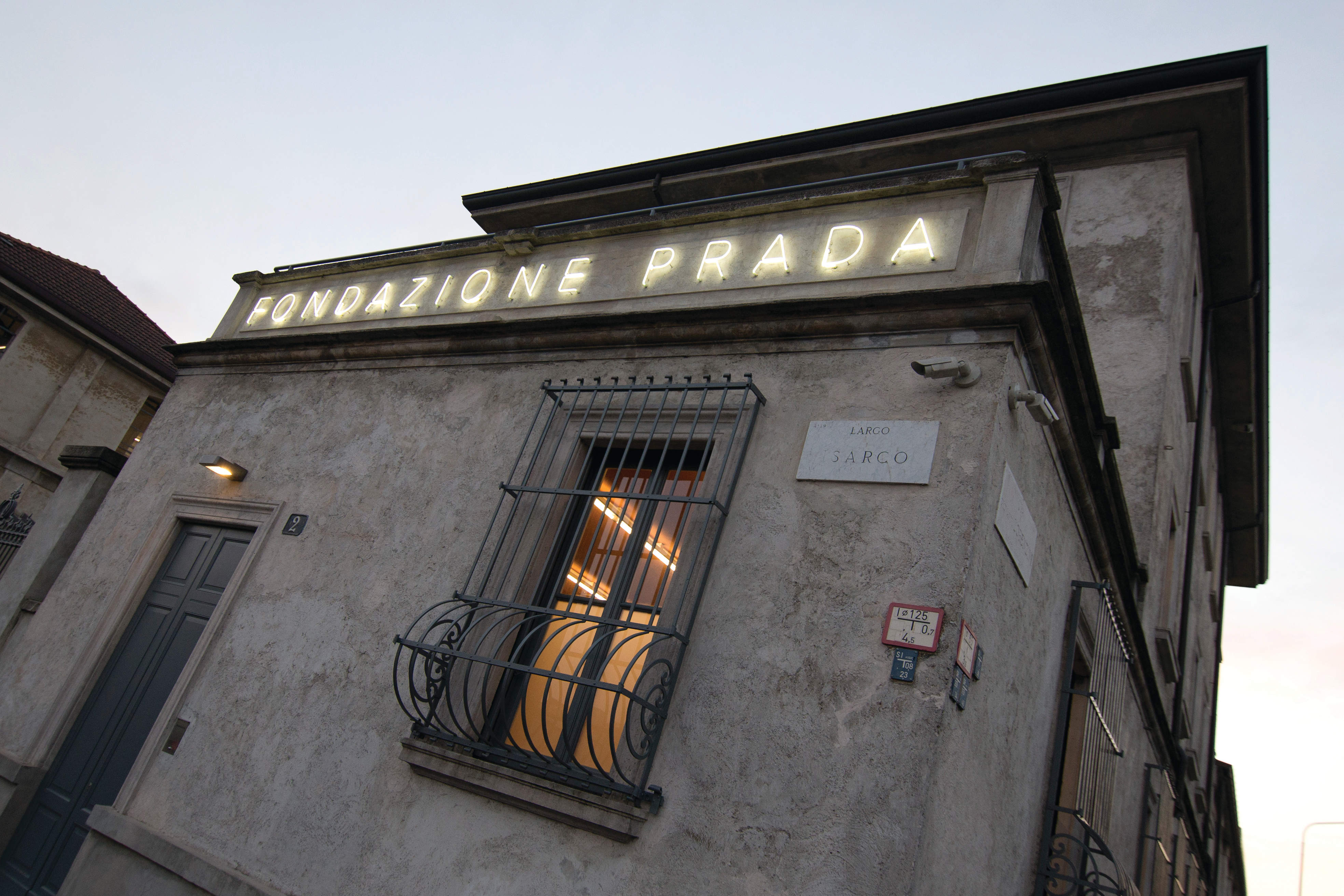
Located in a former gin distillery dating from 1910 in Largo Isarco on the southern edge of Milan, the new home of Fondazione Prada is a coexistence of new and regenerated buildings including warehouses, laboratories and brewing silos, as well as new buildings surrounding a large courtyard. The architectural design of the project is created by OMA – Office for Metropolitan Architecture and involves approximately 19,000 sqm reorganised for hosting Fondazione Prada’s new venue, a large museum for contemporary art and the archive of Prada’s collection.
Systematica is appointed with several tasks concerning mobility, among which: assessing travel demand and studying the impact on traffic flow induced by the new cultural/leisure development; analysing road system and parking provision at contour, and; planning multimodal transport accessibility. Detailed analyses along with ad hoc traffic simulations are carried out, with the aim of verifying the level of service of the entire multi-functional development and its correct integration, in terms of mobility, within the existing context.
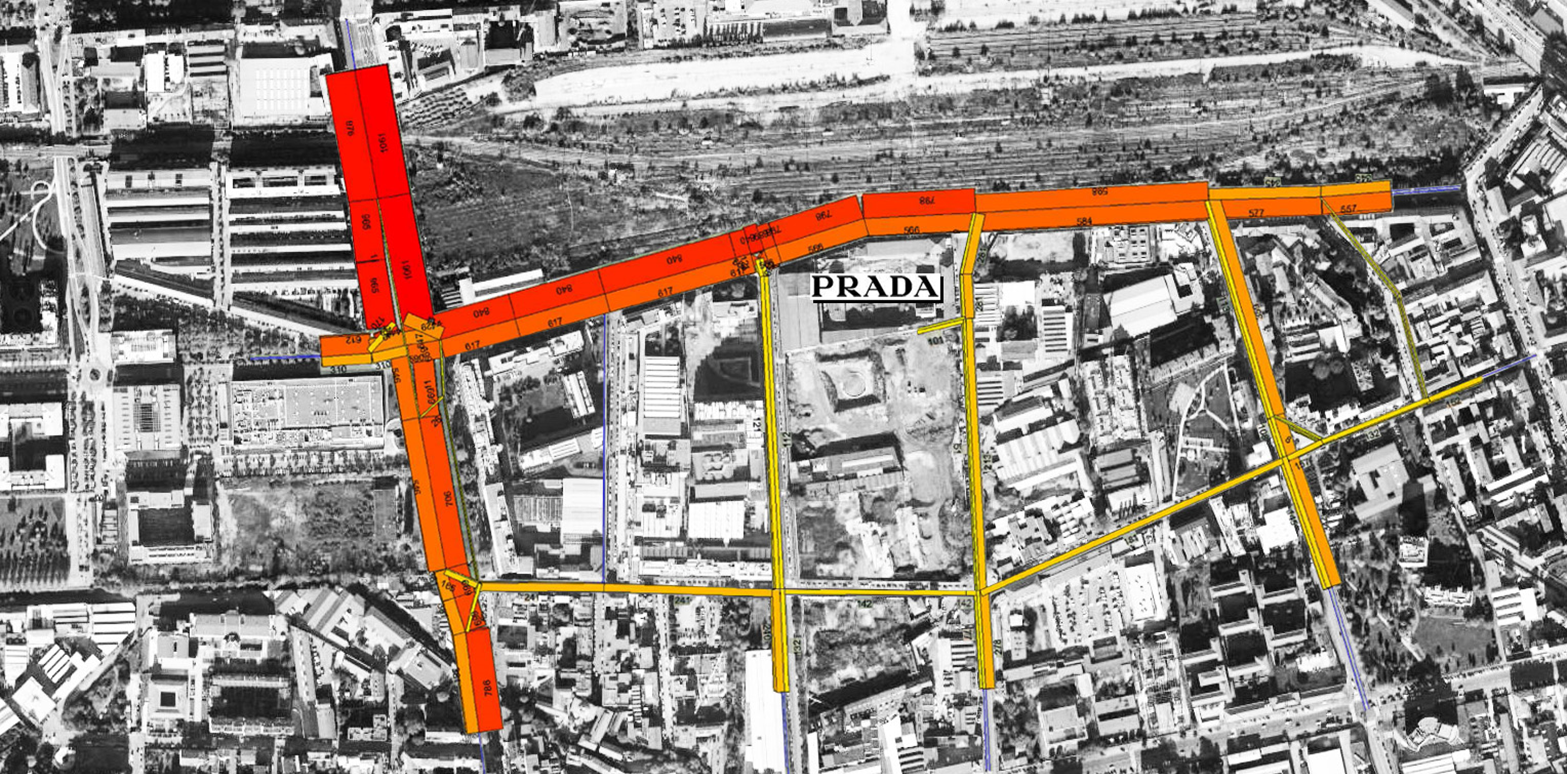
Traffic Impact Study on the Surrounding Network
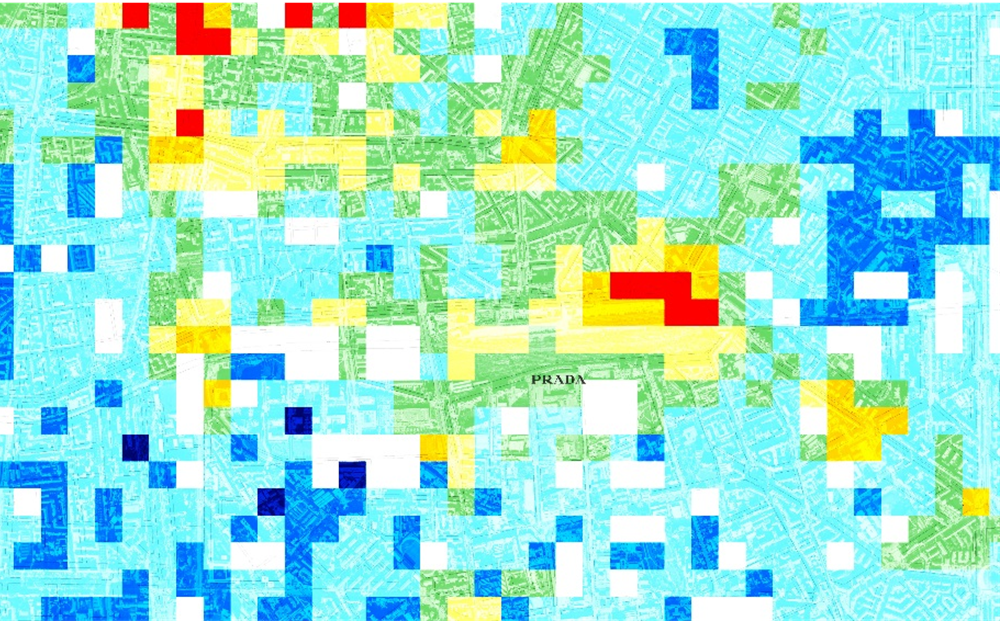
Public Transport Accessibility Level
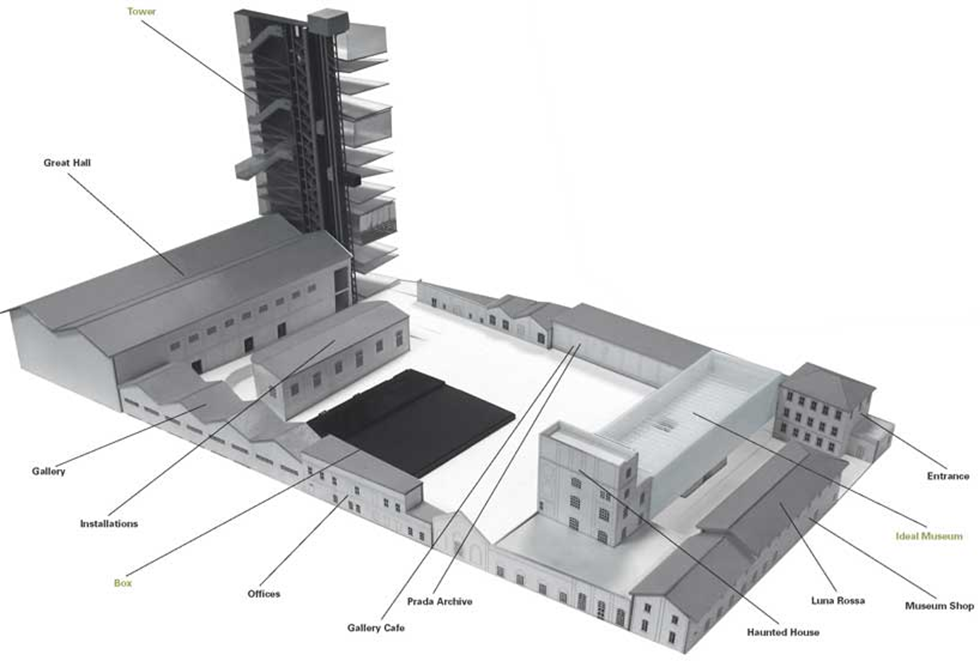
Master Plan (image courtesy: Fondazione Prada/OMA)
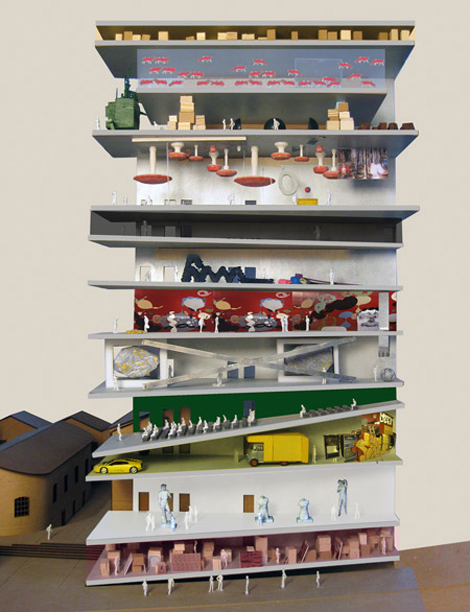
The New Tower (image courtesy: Fondazione Prada/OMA)