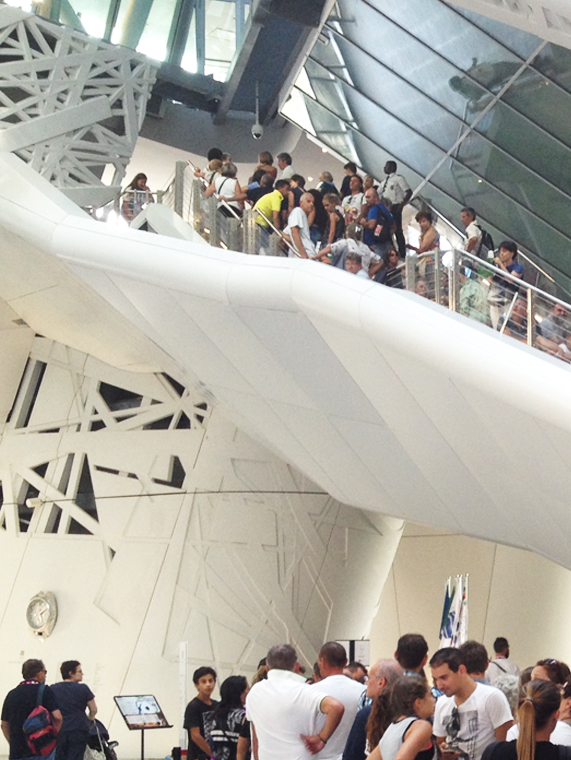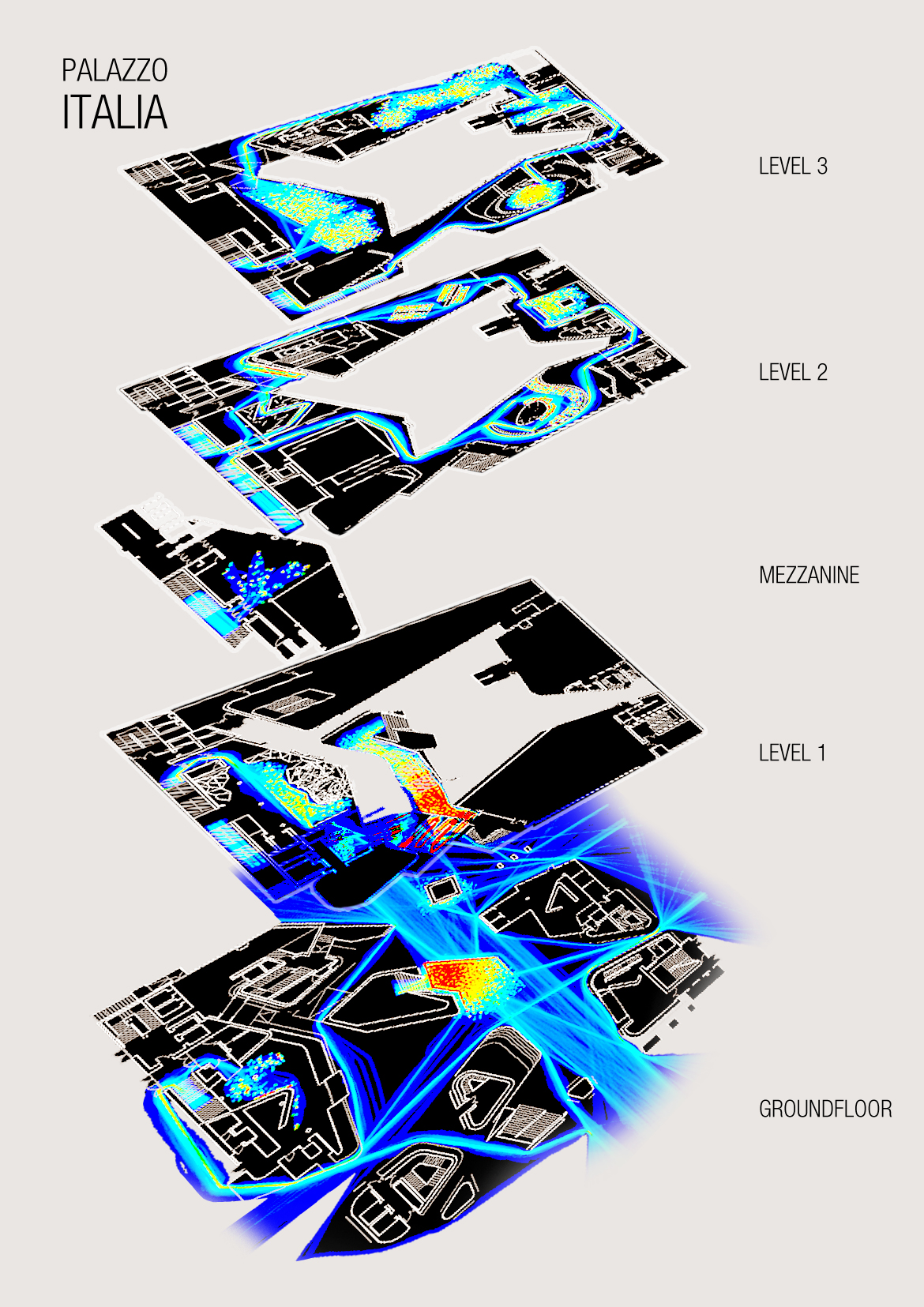Projects
EXPO 2015 Palazzo Italia (Italian National Pavilion)

People Movement Analysis
Italian Pavilion at World Exposition Milan 2015, Italy showcases the country’s excellence, culture and traditions related to food and nutrition. The pavilion provides for around 14,000 sqm of exhibition space, distributed in several locations: Palazzo Italia, the core of the pavilion; four smaller pavilions along the Cardo, running north-south throughout the Exposition Site, and the Lake Arena.
Systematica assessed the accessibility and capacity of pedestrian flows inside and surrounding Palazzo Italia, developing an in-depth analysis of all the exhibition and service areas – offices, auditorium, meeting rooms – composing Palazzo Italia. The study consisted in two main phases: the static evaluation of the expected flow of visitors, with a special focus on the peak hours, and; the spatial analysis of the areas hosting the scheduled exhibitions.
The interpolation of the data collected during these two analytical phases revealed the level of utilisation of the Italian pavilion and allowed to verify the presence of possible critical points threatening the quality of the fruition experience of Palazzo Italia and the entire national pavilion.
The main objective of the analysis was to identify the LoS – Level of Service – of Palazzo Italia, and to provide strategies for achieving an average LoS ensuring a pleasant visit of the spaces conceived and designed for exhibiting Italian food culture and traditions.

Pedestrian Simulation Study