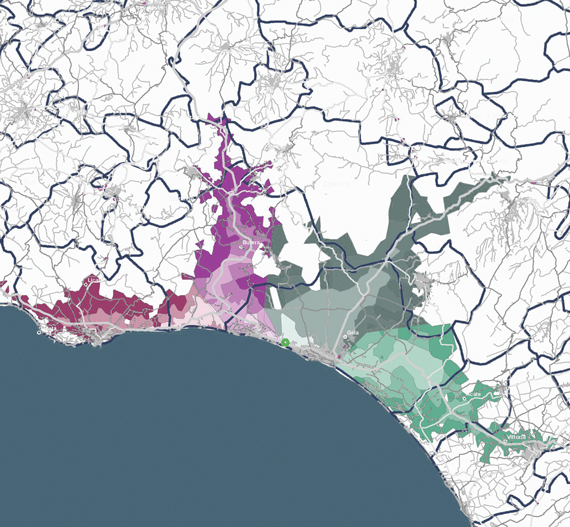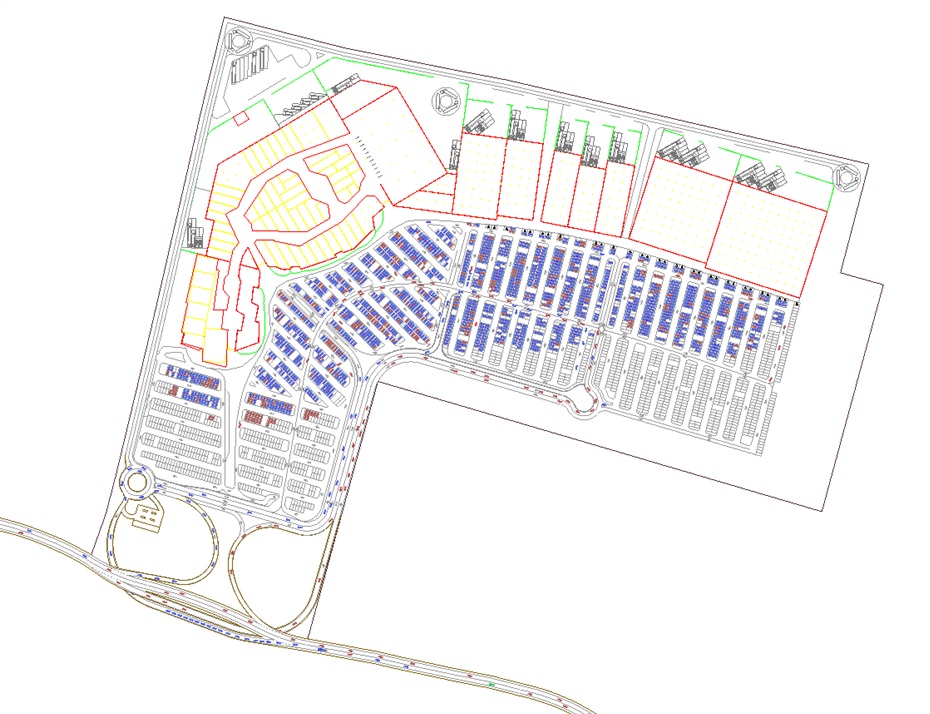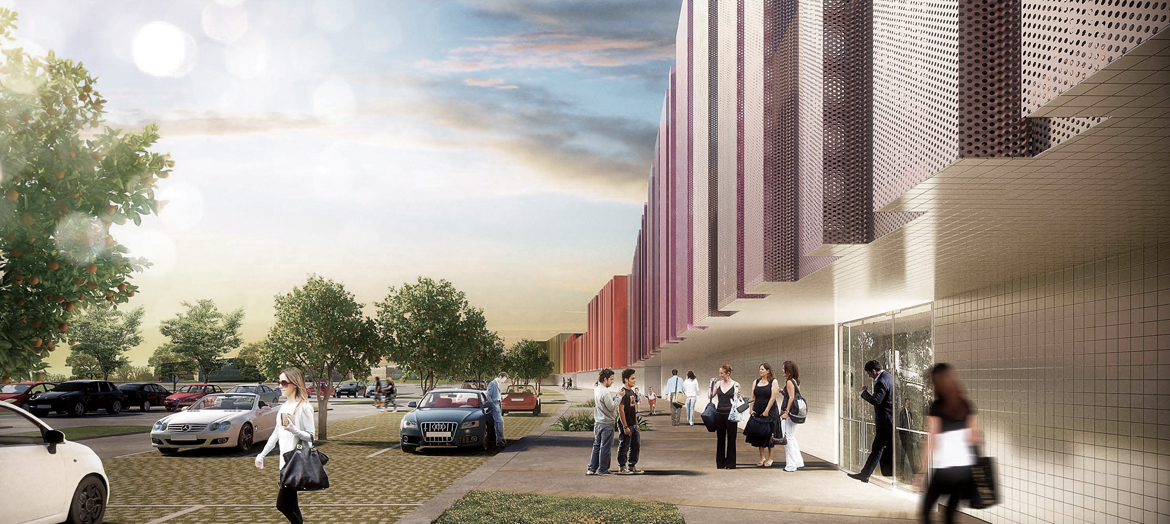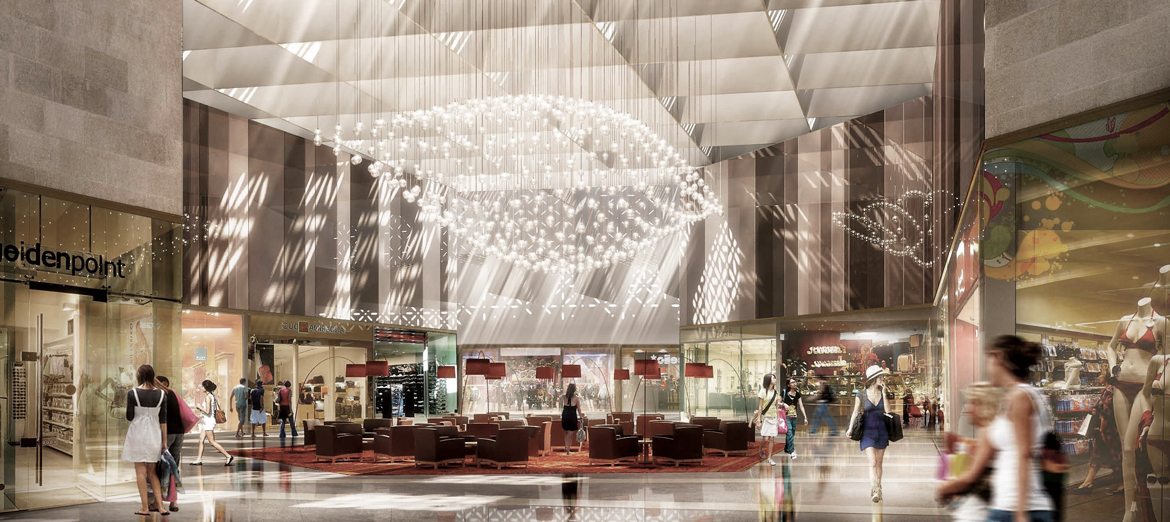Projects
Gela Shopping Centre

Catchment Area Analysis

Parking Dynamic Simulation
The Project is composed of around 40.000 sqm of retail activities comprising of a food court, multi-hall cinemas, a hypermarket and a series of single retail units distributed inside the Mall. A car parking of 2,500 car places will be completely dedicated to visitors and employees. Systematica was appointed by the Lead Architects, Lombardini 22, for providing consultancy services for vehicular traffic flow analysis and parking provision estimation and design.
The main objectives of the study are the estimation of all traffic generated during the peak hour and the definition of an access system that allows the proper management and regulation of flows without incurring excessive road network externalities. Systematica designed the access system and tested its effectiveness through appropriate modelling tools. Micro simulation tools were also used to design an appropriate parking layout that has the capacity of handling incoming and outgoing traffic flows during peak hours whilst reducing waiting time, optimizing travel distances and obtaining a good average speed. Hence, the project tackles all mobility aspects, including a wide-area analysis for providing detailed territorial insights regarding the catchment area and the distribution of traffic on the roadway network as well as geometrical verifications of loading bays and defining the overall delivery strategy.

Gela Shopping Centre Exterior View (image courtesy: Lombardini22 S.r.l.)

Gela Shopping Centre Interior View (image courtesy: Lombardini22 S.r.l.)