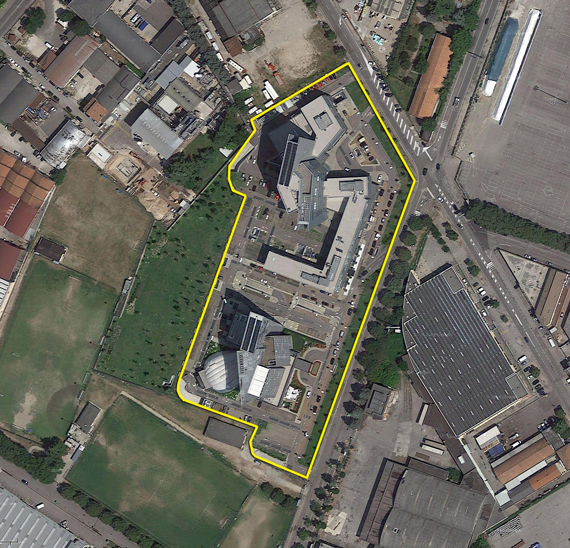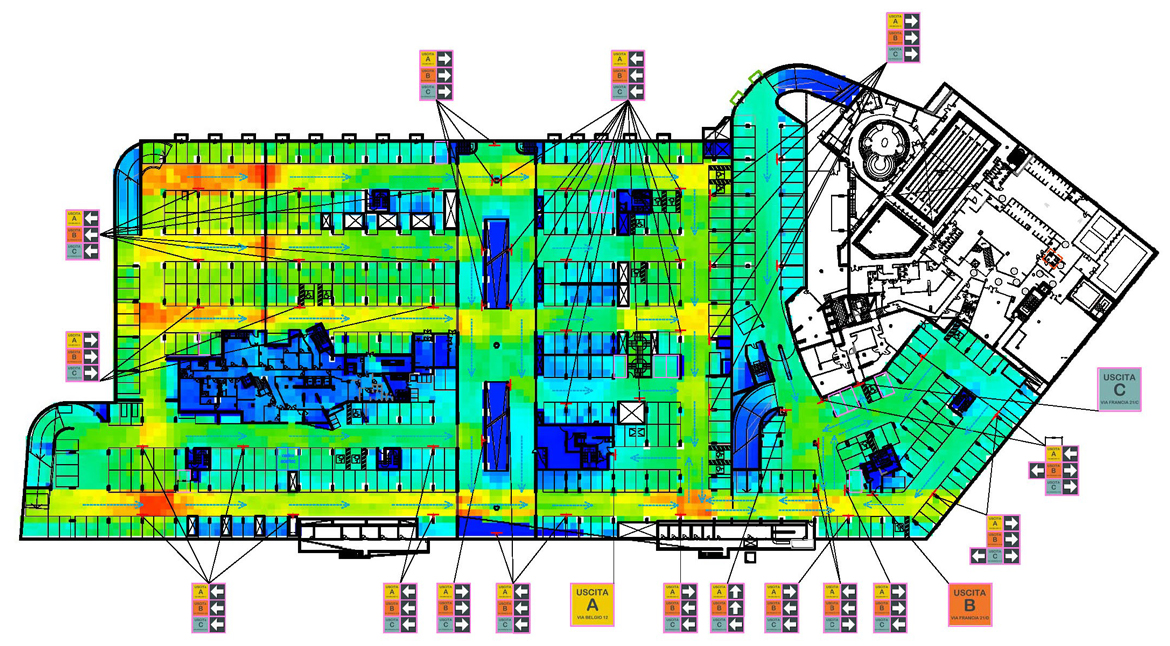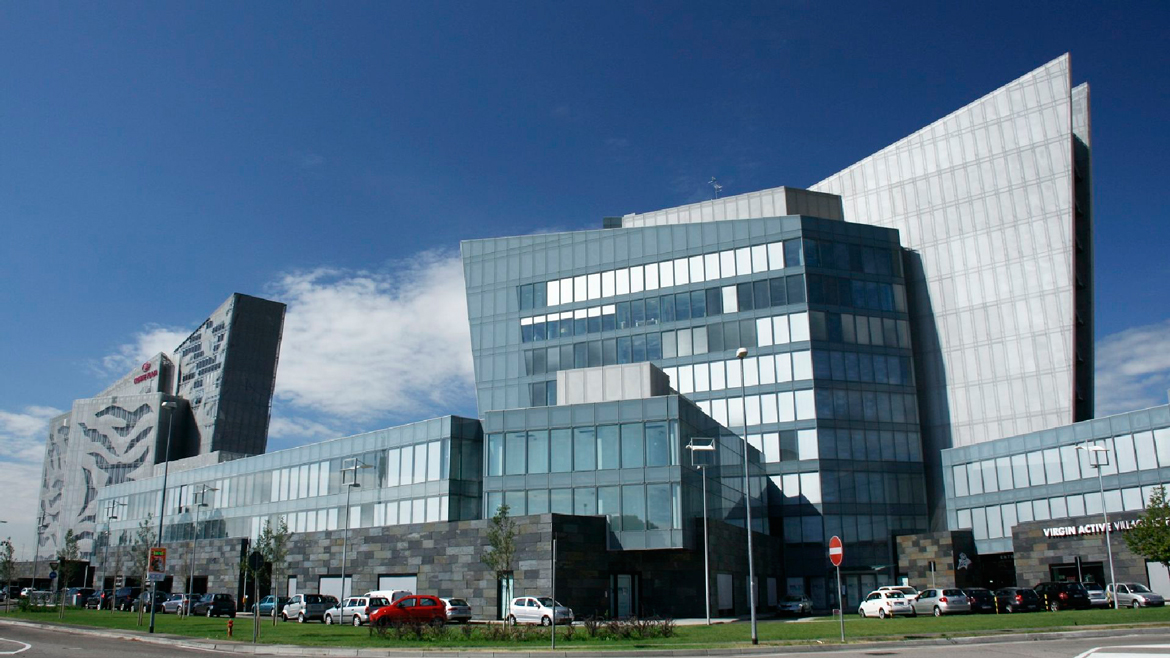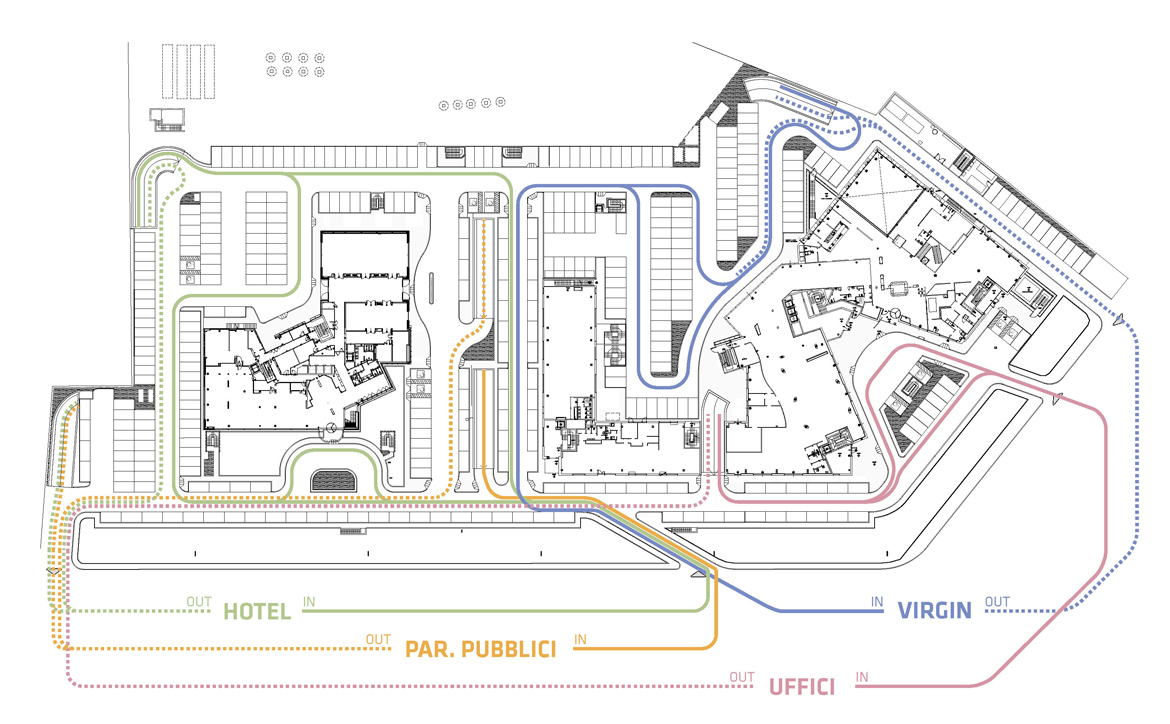Projects
Verona Forum Development

Designed by Mario Bellini Architects, Verona Forum is a mixed-use development composed of offices, a four-star hotel and a gym. Systematica was appointed as traffic and parking consultant with the task of maximizing the efficiency of the access and circulation system at ground floor, as well as granting adequate level of pedestrian safety in the underground car park.
Despite being involved in the latest phases, Systematica was able to radically intervene on the circulation scheme, inverting the direction of the ramps to the basement avoiding possible interferences at ground floor between different users’ typologies.
As part of the consultancy, Systematica designed the floor lining of the entire project with the support of detailed visibility analysis of the most critical junctions. As result the possibility of vehicle-vehicle and vehicle-pedestrian conflicts is minimized and, where appropriate, adequately signalized.

Parking Spatial Analysis

Exterior View (image courtesy: Mario Bellini Architects)

Parking Circulation