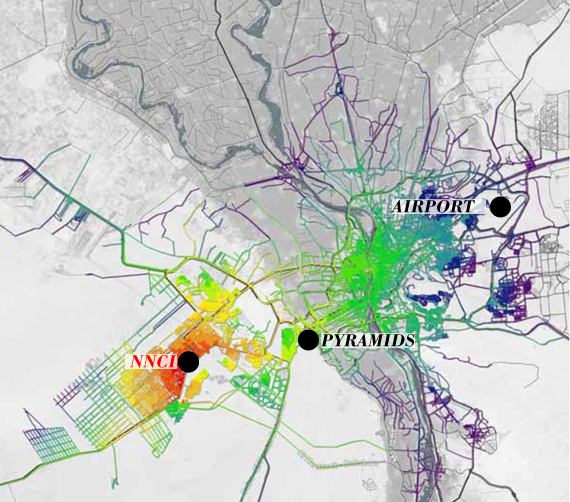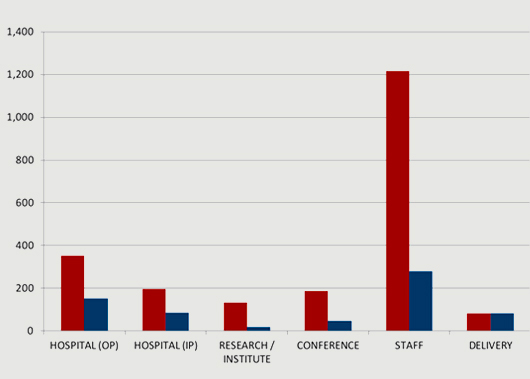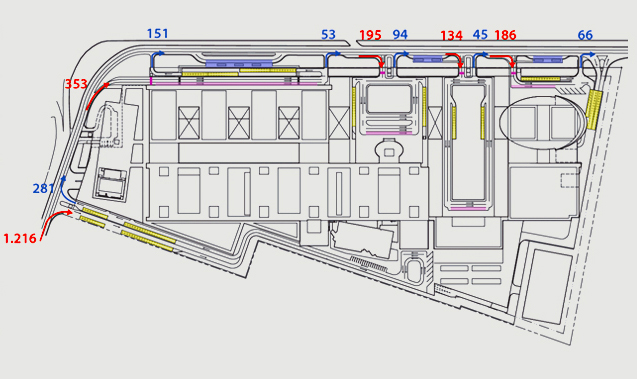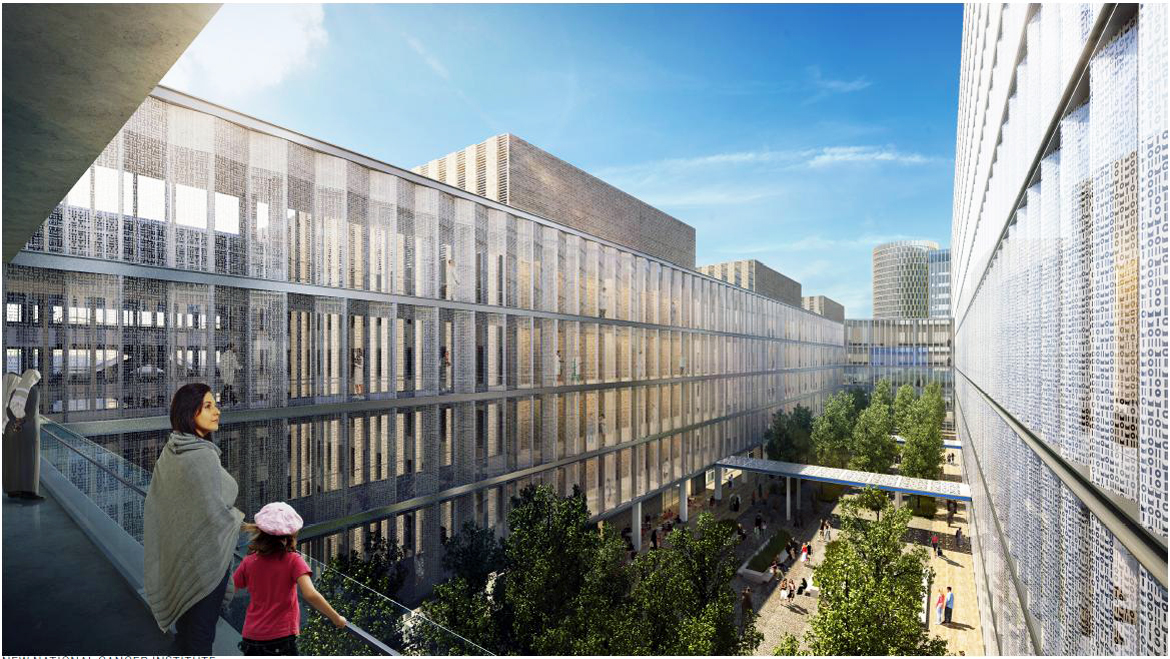Projects
Giza New National Cancer Institute

Isochrone Map
New National Cancer Institute will become a new multidisciplinary campus dedicated to cancer care and cures. Located in Giza, the new 13-hectare campus will be located at Sheikh Zayed City (in the western part of Cairo Metropolitan area) and will compliment and expand upon the important work being done at NCI’s existing facility at Cairo University. The overall gross floor area of the new development will be around 500.000 sqm including a 1.000 beds hospital and all related facilities, a research center, a conference center, a faculty and scientific center a technician and nursing institute and a housing center for students. Due to the number of different users and to the dimensions of the site the study and the design of a comfortable and safe accessibility system for patients, employees, visitors and students is deemed essential.
Within this framework Systematica developed parking and trip generation studies to provide clear evidences about the number of trips generated by the development and the number of parking slots needed to cope with the forecasted demand. A total parking provision over 5.000 parking slots and a morning peak hour traffic around 3.000 trips are forecasted. Based on calculation results, Systematica supported the design of the whole accessibility system (considering private vehicles, pedestrians, public transport and delivery vehicles) evaluating both geometric and functional issues with the use of a dynamic micro-simulation model.

Trip Generation Graph (Left) and In/Out Flows Map (Right)


View of the Internal Courtyard (courtesy of Skidmore, Owing & Merrill LLP)