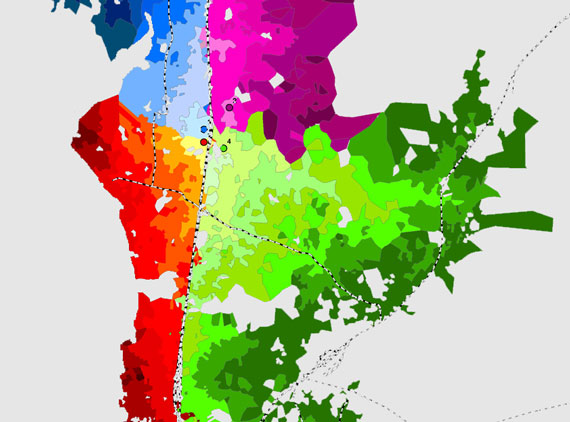Projects
Goregaon Development

Catchment Area Analysis
The Project consists of a residential development built along the Ram Mandir Road in the district of Goregaon West in the northern part of Mumbai. Systematica was appointed to design and verify the feasibility of the parking component of the project, given its complexity and dimension. The parking area takes, in fact, 15 stories of the building, attracting and generating traffic flows that have to be properly organized at ground floor in order to maximize users experience and cope with future traffic demand.
Within the parking lot a 7-floor public car park (MCGM) is planned to relieve the congested surrounding road network from on-street parking and respond to residential parking stock shortfall. The residential units have a captive above ground car park from level 5 to level 13 with approximately 1125 car parking places. Systematica introduced a double helix ramp within the core of the building, rationalizing the entire vertical distribution system while dividing different users’ flow at ground floor increasing the overall efficiency of the design. Systematica verified the design with simulation software that proved the effectiveness of the strategies.