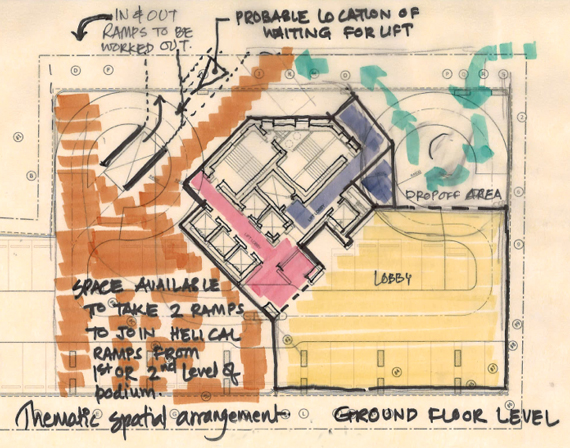Projects
Project 71 Development
Year
2013
Location
Mumbai, India
Client
Systematica (India) Consultants Private Limited
Industry
Parking Assets (Parking structures)
Expertise
Parking Studies, Traffic Impact Studies, Spatial Analysis and Wayfinding, Vertical Transportation

Schematic Spatial Arrangement
The project consists of a residential development of approximately 167 residential units that have their own residential parking accessible with an internal ramp and elevator system. Systematica was appointed from the client to review and improve UN Studio design, in order to offer an attractive a functional parking provision coherent with the project aspirations and need.
The parking study includes a series of detailed geometrical analysis, swept path verifications, estimation of generated & attracted vehicles in order to dimension the vertical distribution system and the related queuing areas.