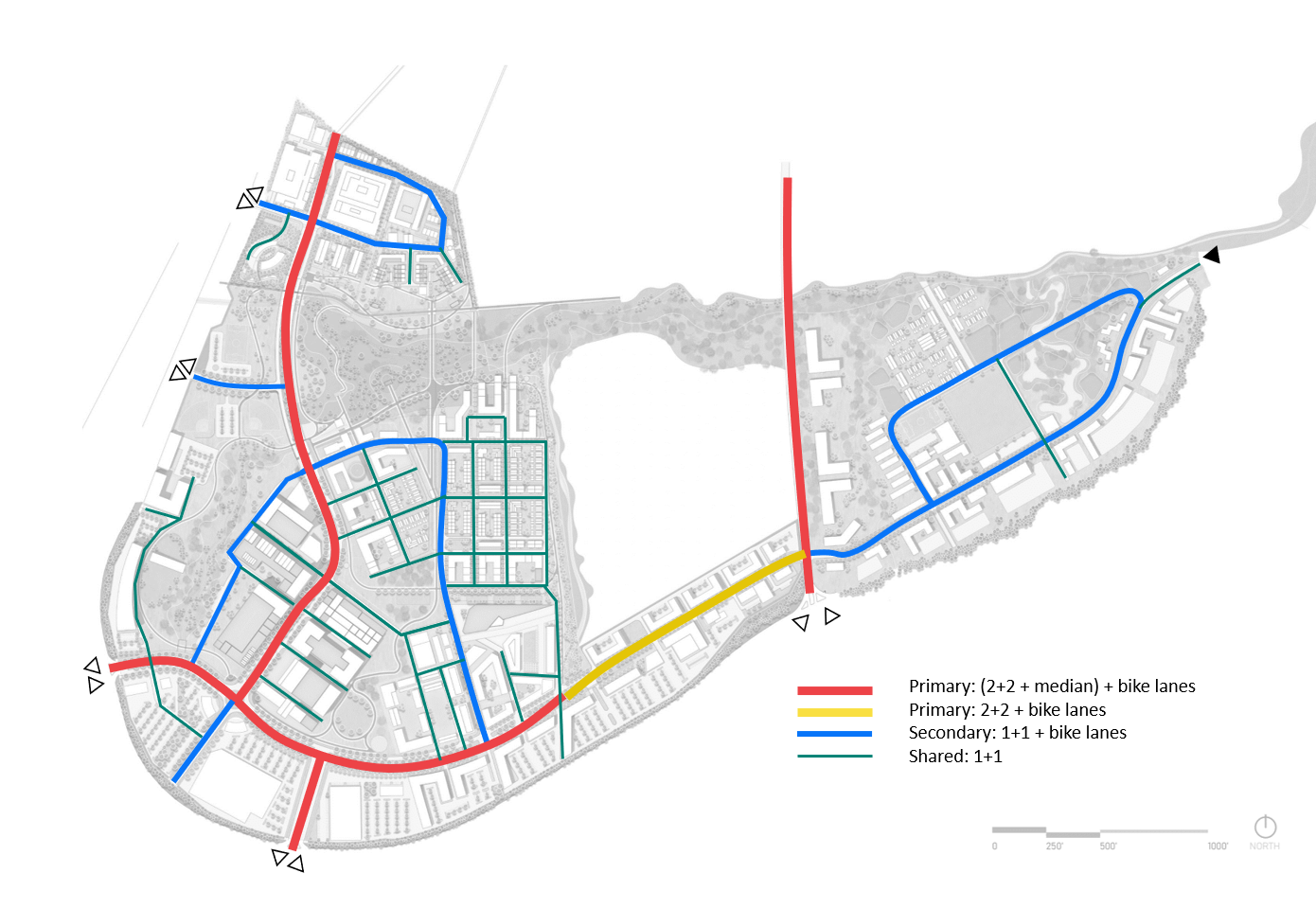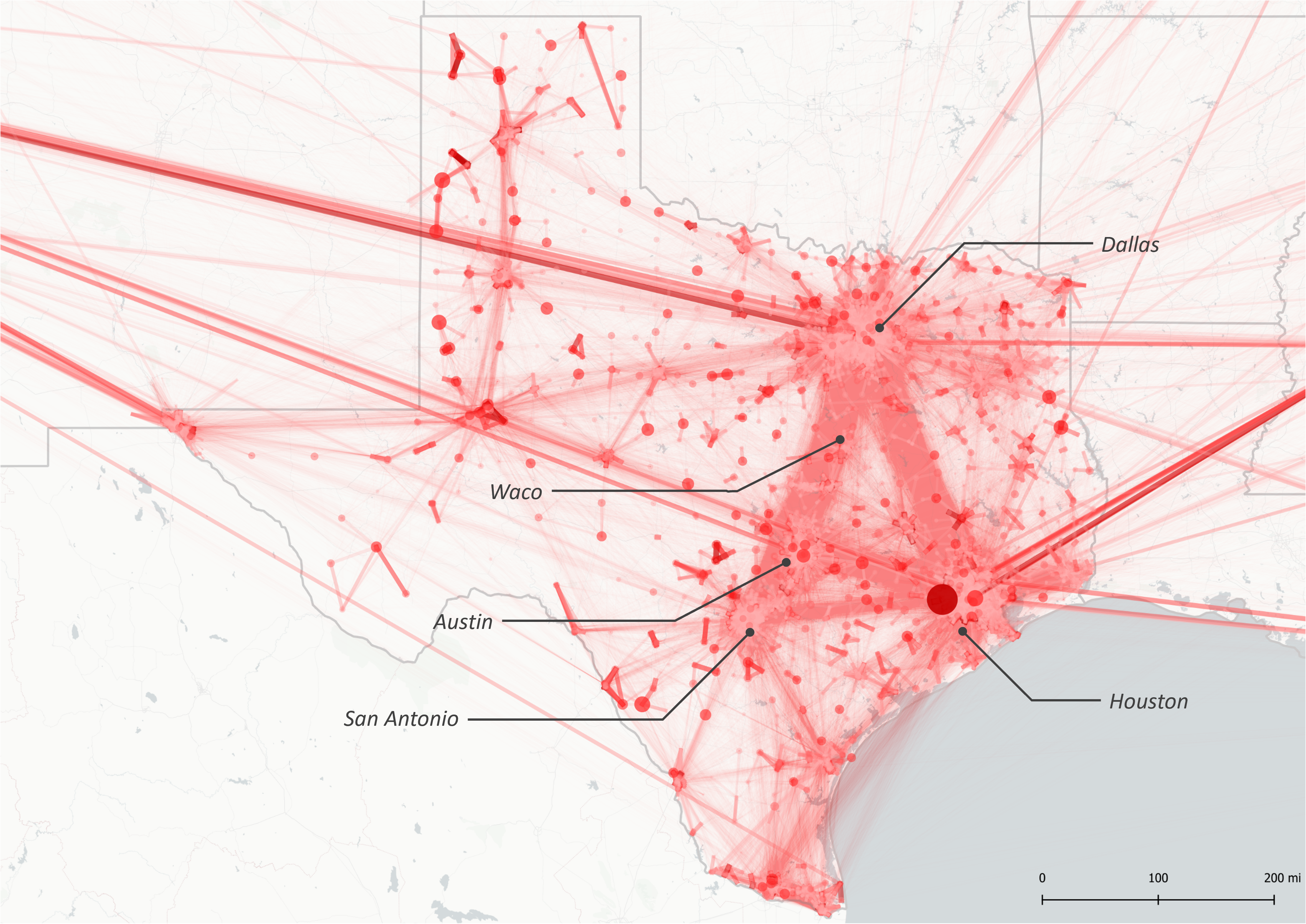Projects
Waco Concept Mobility Master Plan

Master Plan Road Hiearchy

Texas Commuting Patterns
The project consists of the development of a 250 acre mixed-use masterplan for located on a greenfield site in Waco, TX. Being situated along I-35, which also acts as a major throughway between Austin and Dallas, the site serves as a gateway to the city. The development of site seeks to provide vibrant and memorable public spaces centered around the site’s ecological assets. The main challenge of the site is how to apply innovative transport and soft mobility solutions in a car-dominated city.
Systematica was invited by Sherwood Engineers to develop a high-level mobility strategy to support the overall vison of the master plan to: create multi-modal systems and connections with the city, define a walkable community and allow for a pedestrian-friendly public realm. A site understanding was carried out to inform the mobility characteristics of the master plan, followed by a travel and parking demand analysis and a benchmarking of mobility best-practices around the US. This allowed for a well-informed mobility strategy to be developed that focused on the internal circulation of the site, prioritizing complete streets on all primary, secondary and tertiary roads, while also incorporating cycling and walking trails into the green infrastructure in and around the site. Given the mixed-use nature of the site, a logistics strategy proposed a main delivery hub and dedicated delivery bays to accommodate the demand of delivery vehicles. Lastly, to lower demand for car-based mobility, an internal shuttle running a closed-loop system was designed, while also proposing deviations to the 2 existing bus lines to ensure connectivity to the city.