Projects
Dubai Hills Estate Spatial Analysis
Year
2020
Location
Dubai, UAE
Client
PenguinCube
Final client
Emaar Properties
Area | Visitors | Height
6.8 million sqm GFA | 135,000 residents
Industry
Mixed-Use Developments
Expertise
Spatial Analysis and Wayfinding
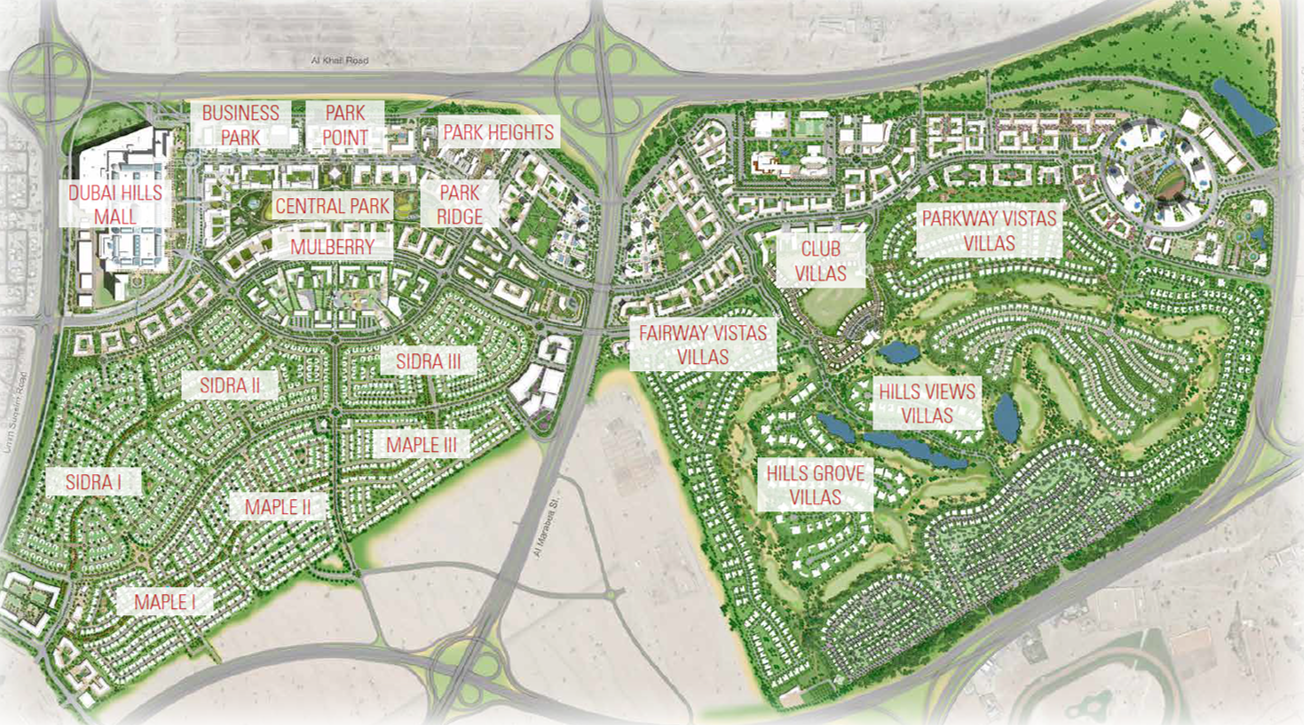
Dubai Hills Estate Masterplan
Dubai Hills Estate is a large mixed use development in Dubai of 6.8 million sqm GFA and 135,000 residents. The project is divided in two parts: a southern part, more urban, of mid-rise buildings for offices, residential apartments and a mall, while on the northern part there is a large golf course surrounded by high-end town-houses / villas.
In this project, spatial analysis helped defining a strategy for project zoning, neighbourhoods and streets naming, as well as providing recommendations on the sizes and connectivity of different districts.
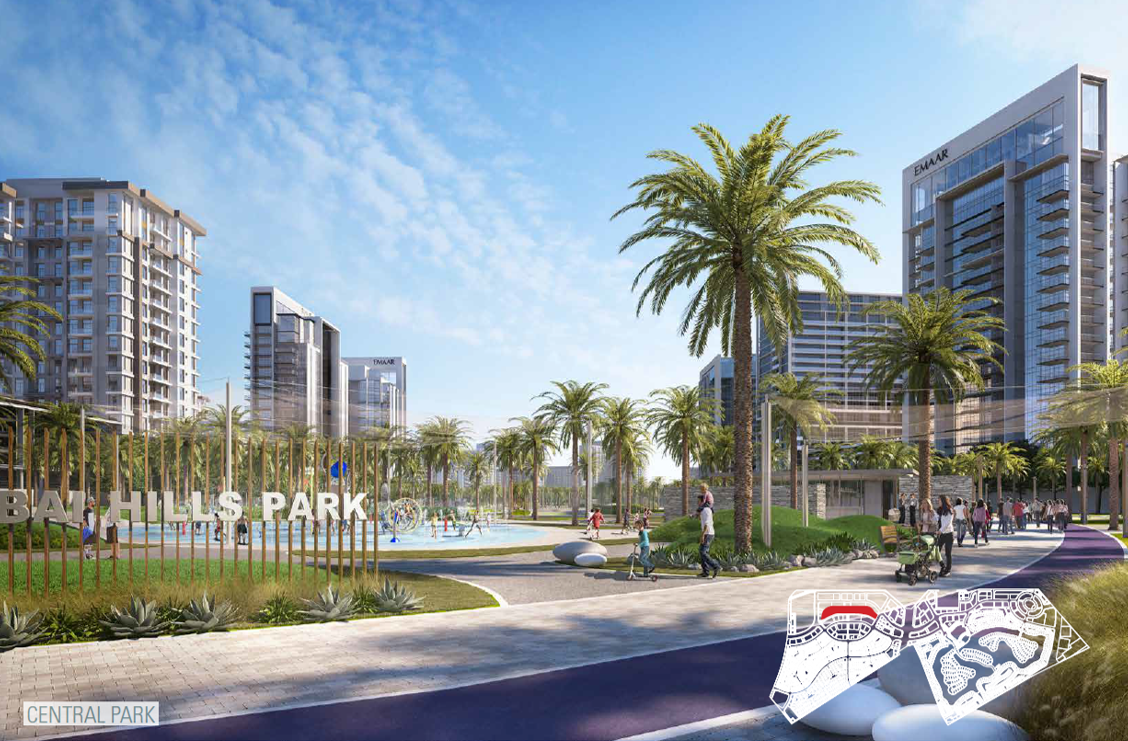
Dubai Hills Estate Central Park
© EMAAR
The spatial analysis of the road network helped identifying different roads identities and their vocation as key areas, local centers, main corridors and residential areas.
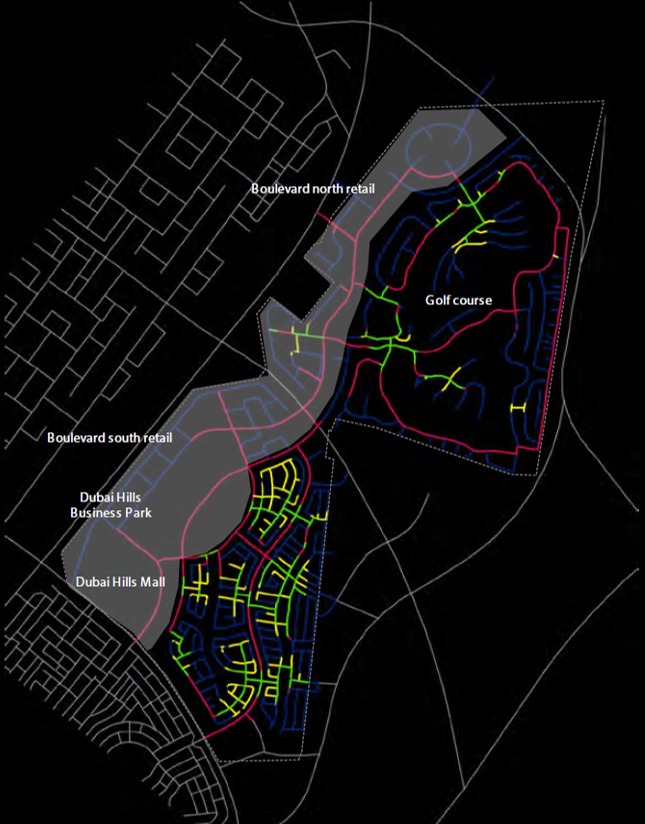
Roads Identity
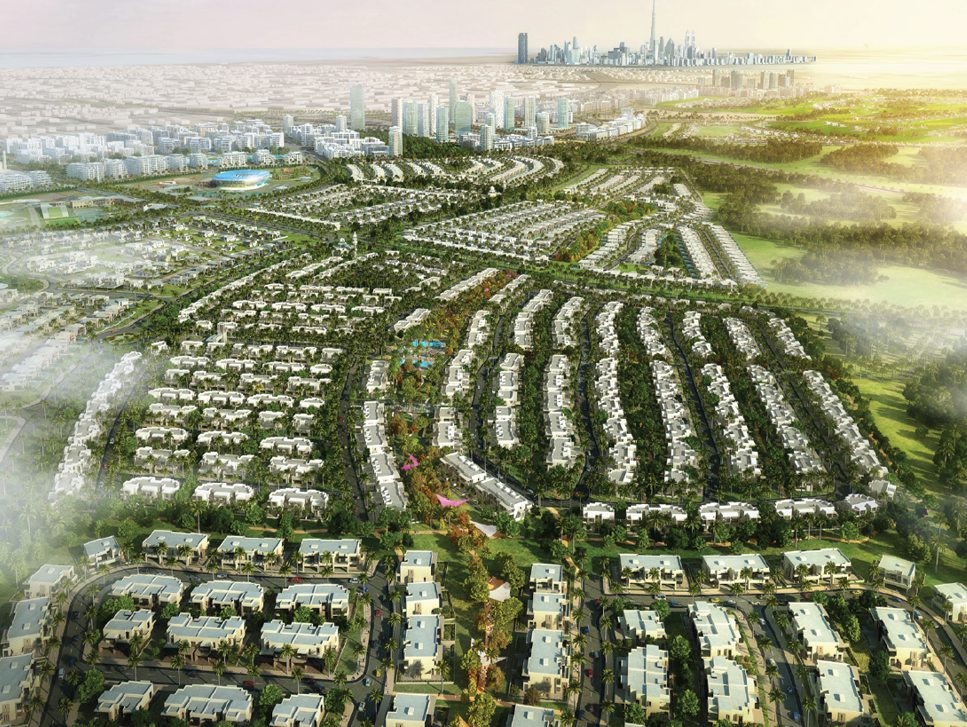
© EMAAR
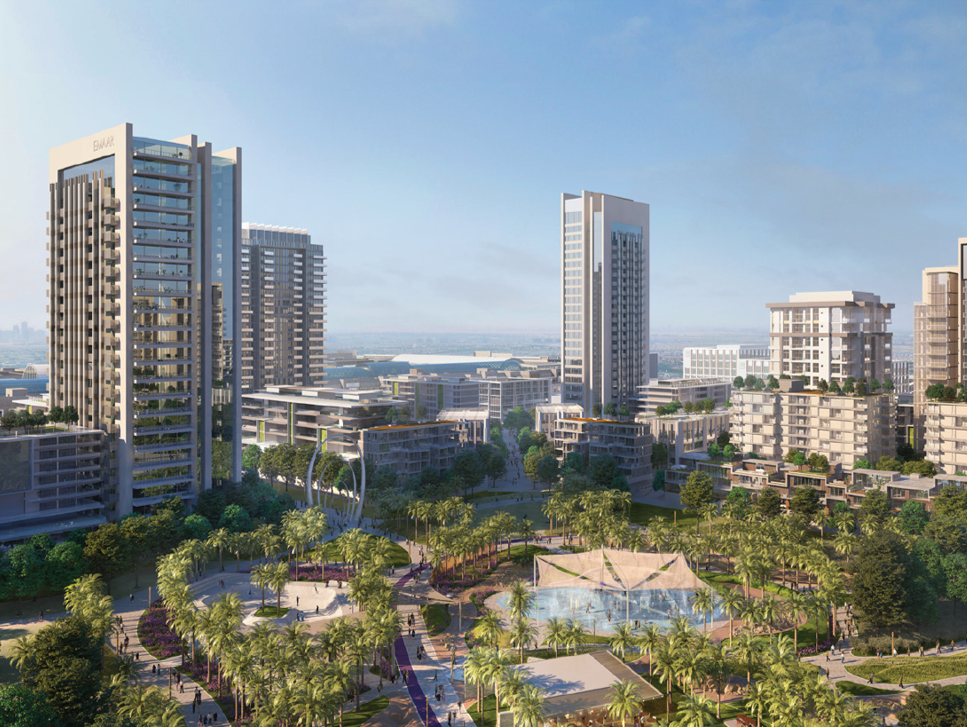
Dubai Hills Estate – aerial view
© EMAAR
Detailed analysis of pedestrian willingness to walk and streets configuration allowed to unlock the true potential for pedestrian movements: 23 local centralities were identified helping in defining the Master Plan neighbourhoods.
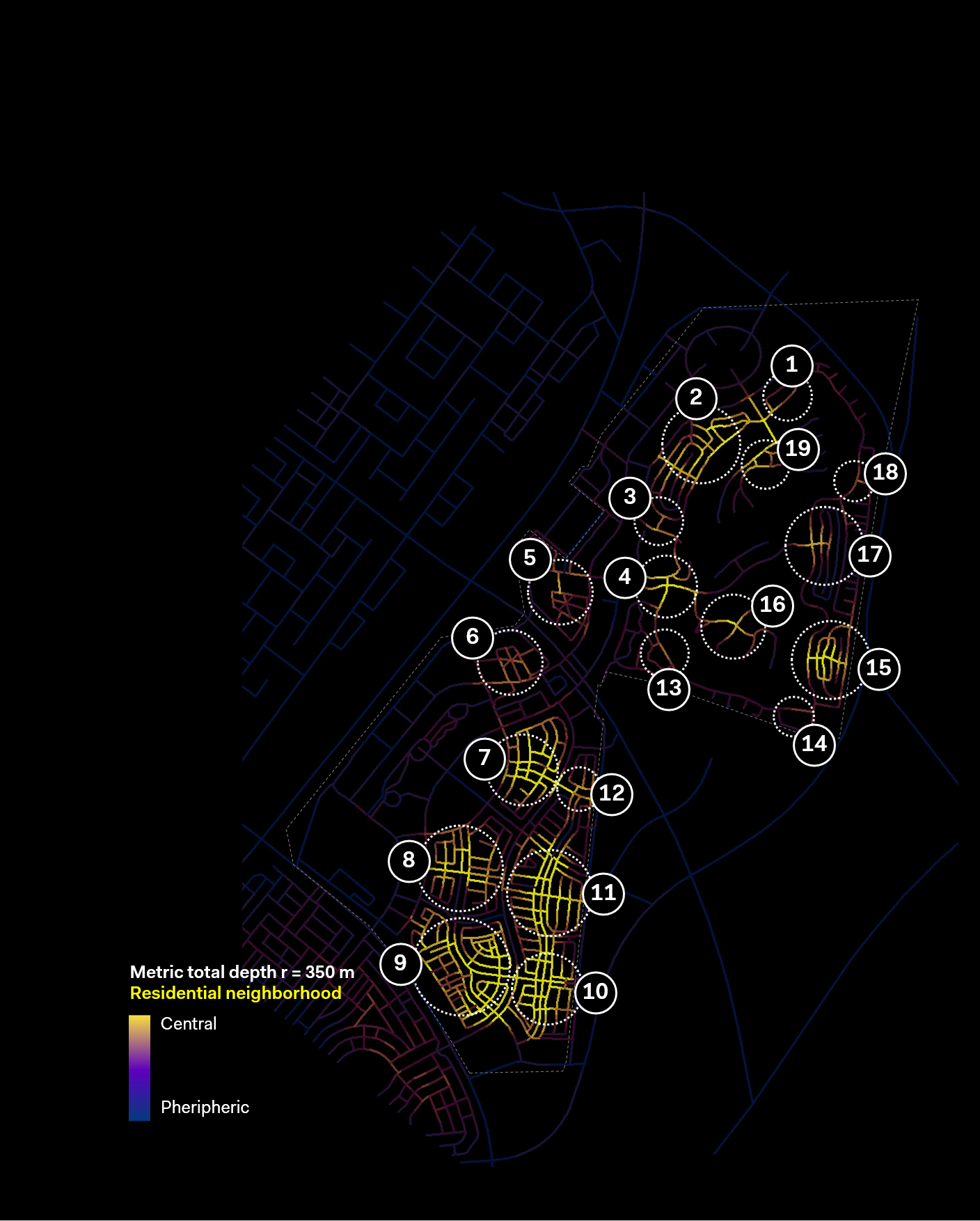
Pedestrian Centralities