Projects
Galeries Lafayette – Annecy
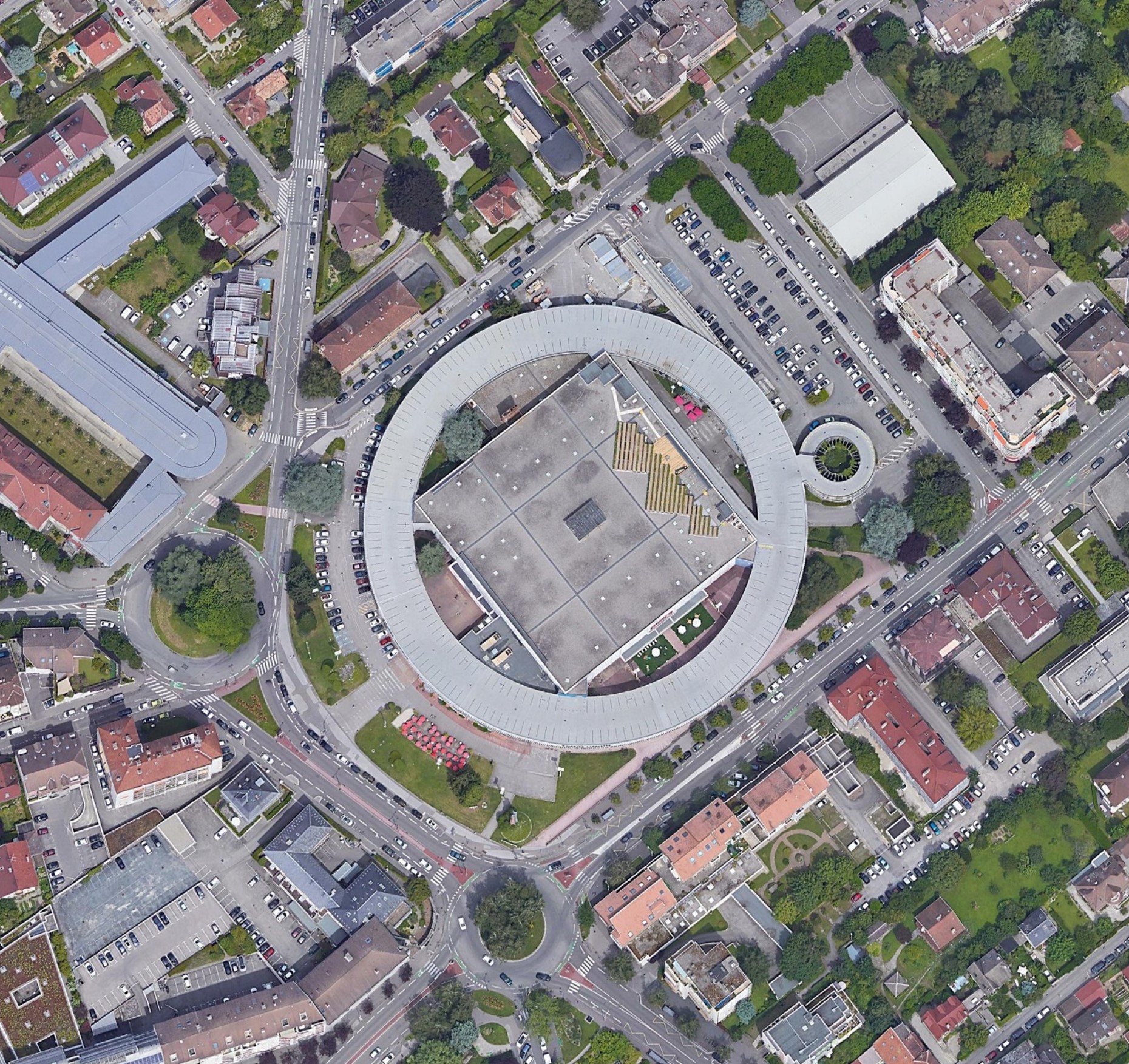
Top View
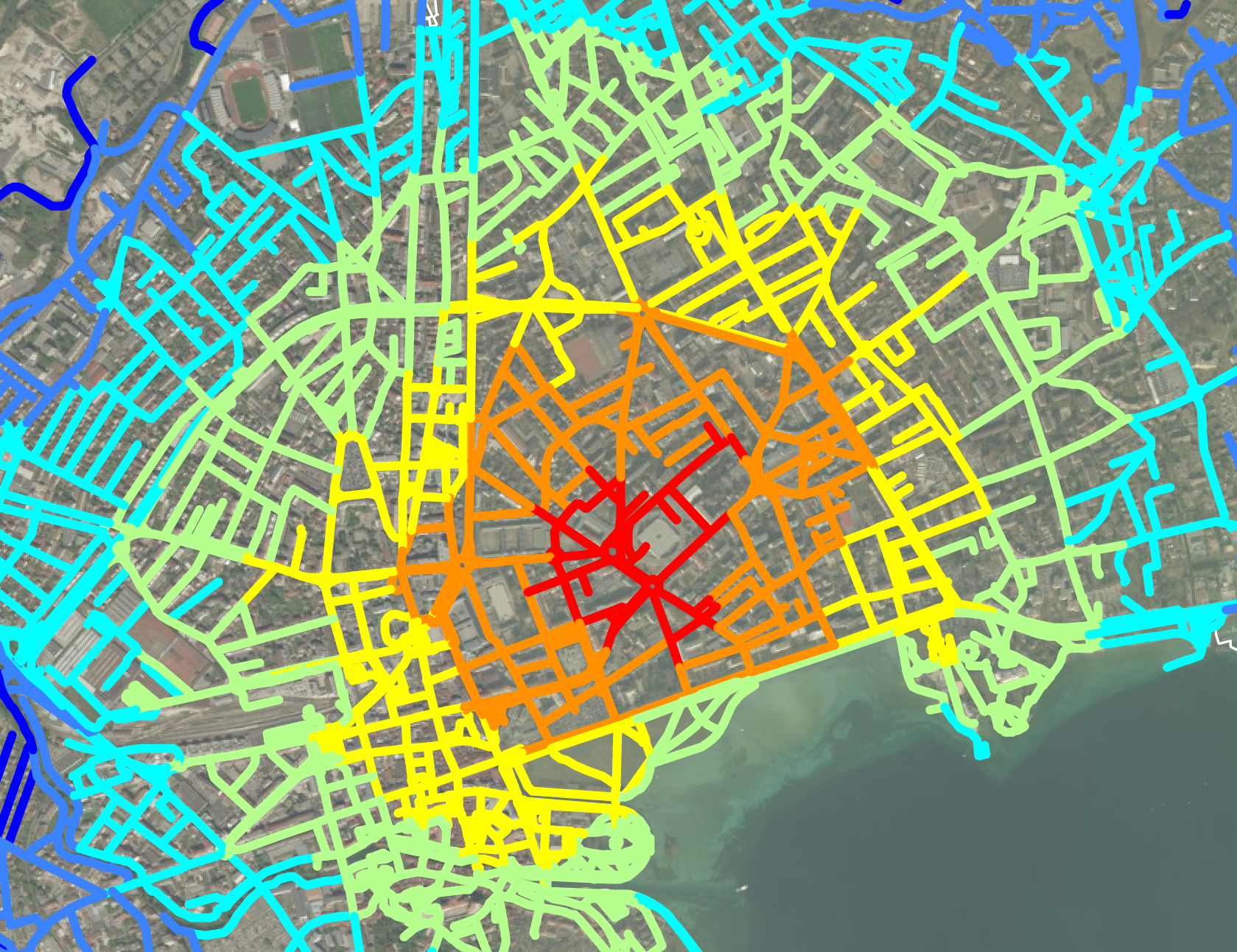
Isochronal accessibility by bike (mins)
In the late Sixties, not far from the shores of the Annecy lake, architect Antoine Dory designed one of the most emblematic French department stores. Certified as Architectural Heritage of the 20th Century, the department store is currently envisaging a major extension project, headed by Citynove, Galeries Lafayette real estate group.
The design team is led by the French architect Manuelle Gautrand together with the visual artist Ann Veronica Janssens. Among the objectives of the project, Citynove intends to increase significantly the GLA passing from the current 13,350 sqm to the planned 25,600 sqm (+92%) and to expand the retail offer enriching its merchandise mix and attracting a wider range of customers.
Systematica study is aimed to analyse the project layout and unveil its potentials through improving connectivity and mobility network. The future development will considerably affect the shopping experience and comprises of major redefinition of its internal pedestrian paths, project edges and the urban relationships.
The study addresses mobility dynamics for pedestrians and vehicles, at building and city scale. While vehicular accessibility involves consultancies on parking layout efficiency and delivery area operations, the pedestrian network requires an integrated analytical approach aiming at assessing the effectiveness of different project configurations (Vertical Transport elements, at-grade circulation system, access points, shops distribution, etc.).
Systematica involvement in Annecy represents the third commitment with Galleries Lafayette group in France, following the pedestrian mobility study for Haussmann-Coupole refurbishment design and the competition with BIG for the Champs-Elysées flagship store (winning proposal), both in Paris during 2016.
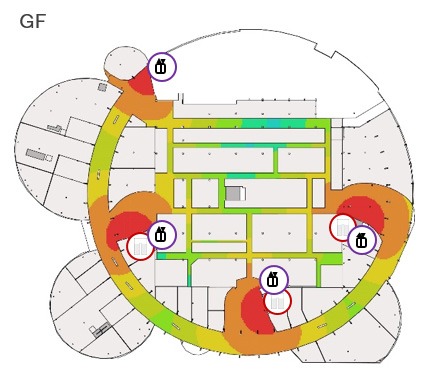
Vertical Transport Catchment Area
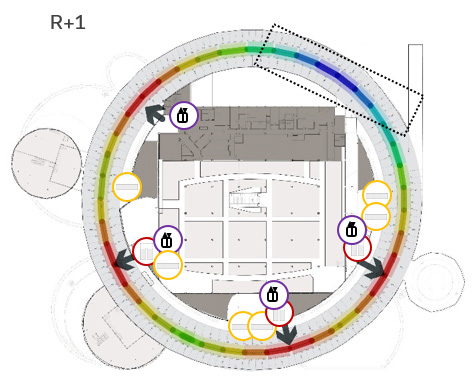

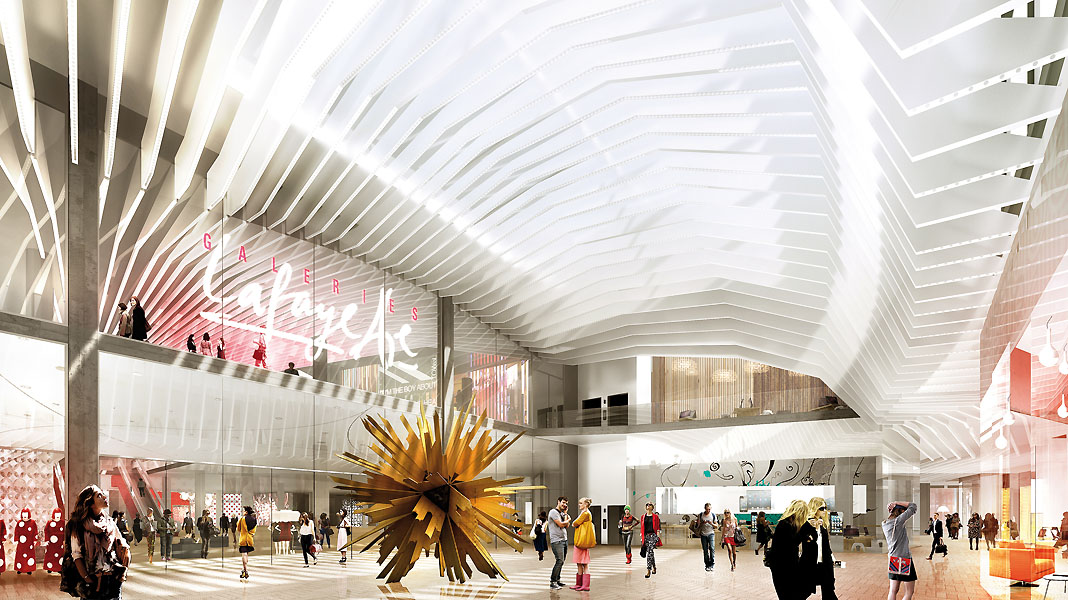
View of the Redesigned Inner Hall (image courtesy: Manuelle Gautrand Architecte)