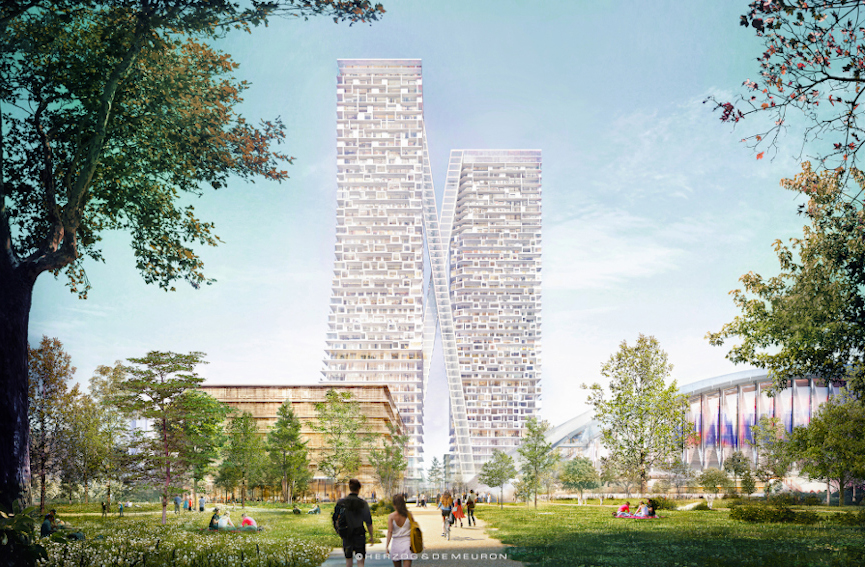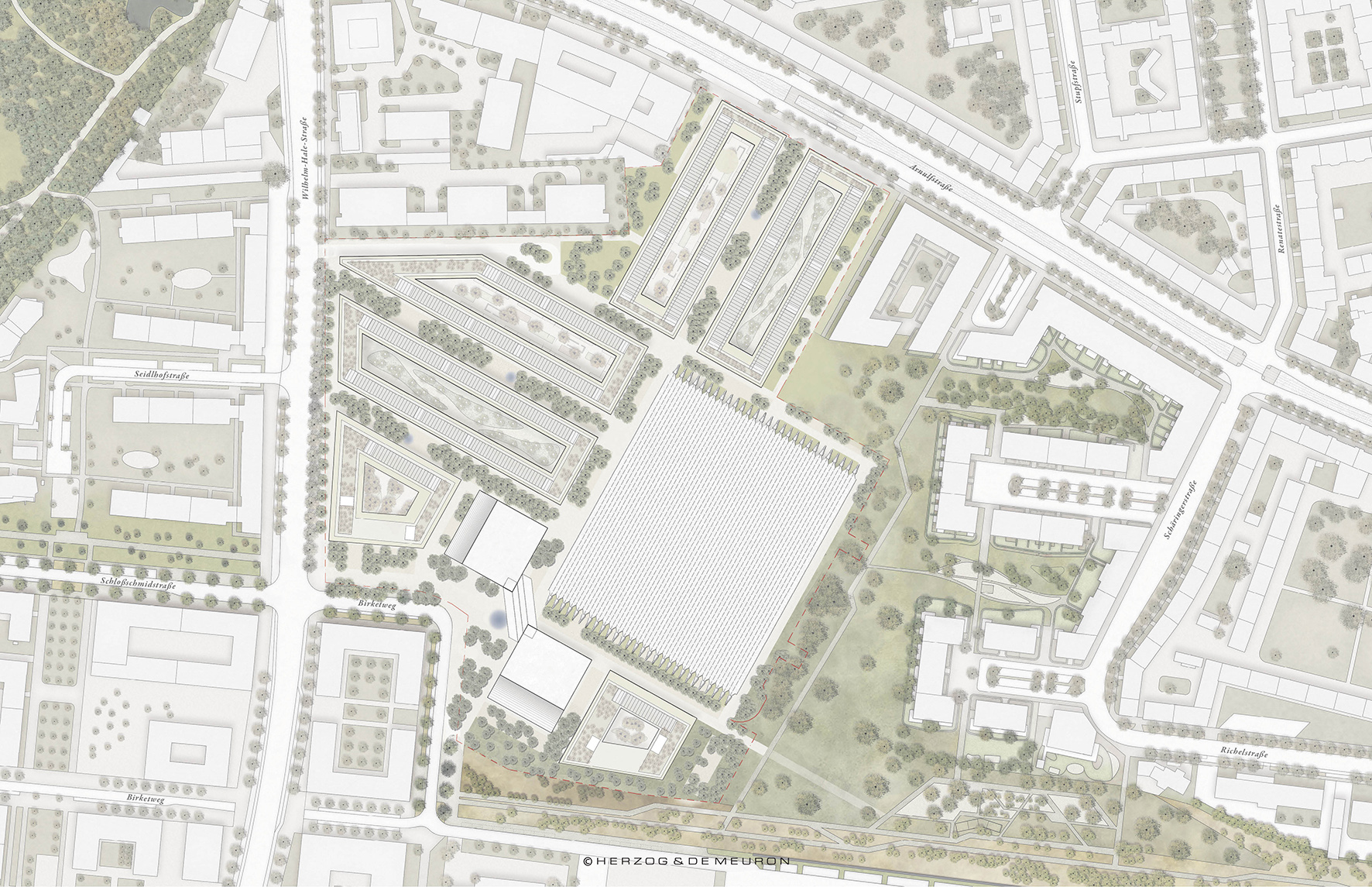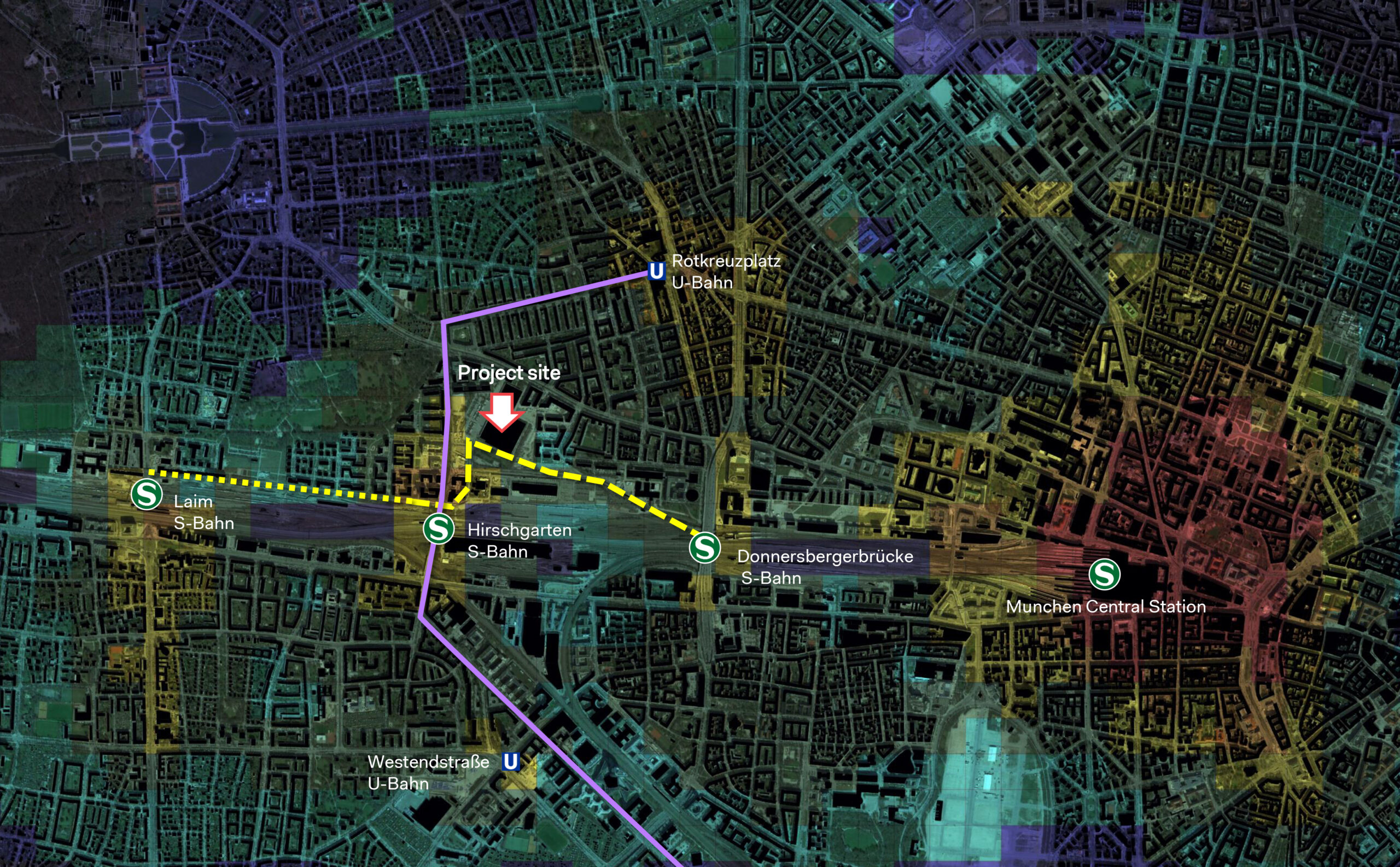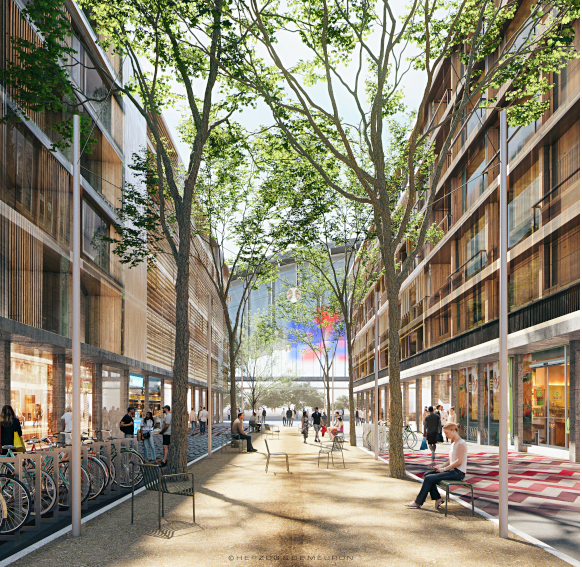Projects
PaketPost-Areal
Year
2019 - ongoing
Location
Munich, Germany
Client
Herzog & De Meuron
Final client
Büschl Unternehmensgruppe
Area | Visitors | Height
8.7 hectares, 3,000 (daily) - 10,000 visitors (large event), 155m (towers), 1,100 housing units, 3,000 working places
Industry
Mixed-Use Developments, Urban and Development Master Planning (Mixed-Use Developments)
Expertise
Development Access and Mobility Studies, Parking Studies, Pedestrian Flow Studies

PaketPost-Areal © Herzog & de Meuron/LHM
The project consists of the renovation of the Paketposthalle, the historical Post distribution center in Munich West, and the development of an urban, inner-city district with a mix of housing, business premises and spaces for social and cultural activities. The masterplan envisages placing two towers of around 155m in height to become a new landmark for the city. The Halle will be transformed into a new open public space, activated by different daily cultural activities, events and concerts, reaching a capacity of 10,000 visitors.
A comprehensive mobility strategy is carried out based on three main objectives:
• maximizing connections with mass transit;
• ensuring connectivity with the surroundings to support the project density; and
• reducing car dependency and parking needs by promoting sustainable mobility.
• maximizing connections with mass transit;
• ensuring connectivity with the surroundings to support the project density; and
• reducing car dependency and parking needs by promoting sustainable mobility.

Masterplan 2021 PaketPost-Areal © Herzog & de Meuron/LHM
The site is well connected to different modes of public transport: the Hirschgarten S-Bahn station and various bus and tram lines are within walking distance.
A comprehensive study was carried out to stress/test the existing link to the train station. Pedestrian simulations verified the capacity of the system in case of large events, and strategies for crowd management and visitor guidance in case of a major event are applied.
A comprehensive study was carried out to stress/test the existing link to the train station. Pedestrian simulations verified the capacity of the system in case of large events, and strategies for crowd management and visitor guidance in case of a major event are applied.

Public transport accessibility map
The aim of the overall mobility concept is to achieve a car-free neighbourhood on the ground floor. Multiple micro-mobility services, as well as a cycling network and service facilities, are introduced to offer a wide range of transport mode choices within the area.
Finally, an in-depth travel and parking demand was carried out to measure the parking areas and the accesses. The aim is to challenge the parking regulations by introducing a comprehensive mobility concept due to the vicinity of public transport. Through the reduction of parking space by applying a shared parking strategy due to the vicinity of public transport and a wide and differentiated shared network, a parking demand decrease is obtained.
Finally, an in-depth travel and parking demand was carried out to measure the parking areas and the accesses. The aim is to challenge the parking regulations by introducing a comprehensive mobility concept due to the vicinity of public transport. Through the reduction of parking space by applying a shared parking strategy due to the vicinity of public transport and a wide and differentiated shared network, a parking demand decrease is obtained.

PaketPost-Areal, autofreie Gasse © Herzog & de Meuron/LHM