Projects
Stadepark Mixed-use Masterplan
Year
2021
Location
Luxembourg City, Luxembourg
Client
2001
Final client
Ville de Luxembourg
Area | Visitors | Height
10 HA (10 hectares)
Industry
Mixed-Use Developments (Major real-estate developments)
Expertise
Development Access and Mobility Studies, Parking Studies
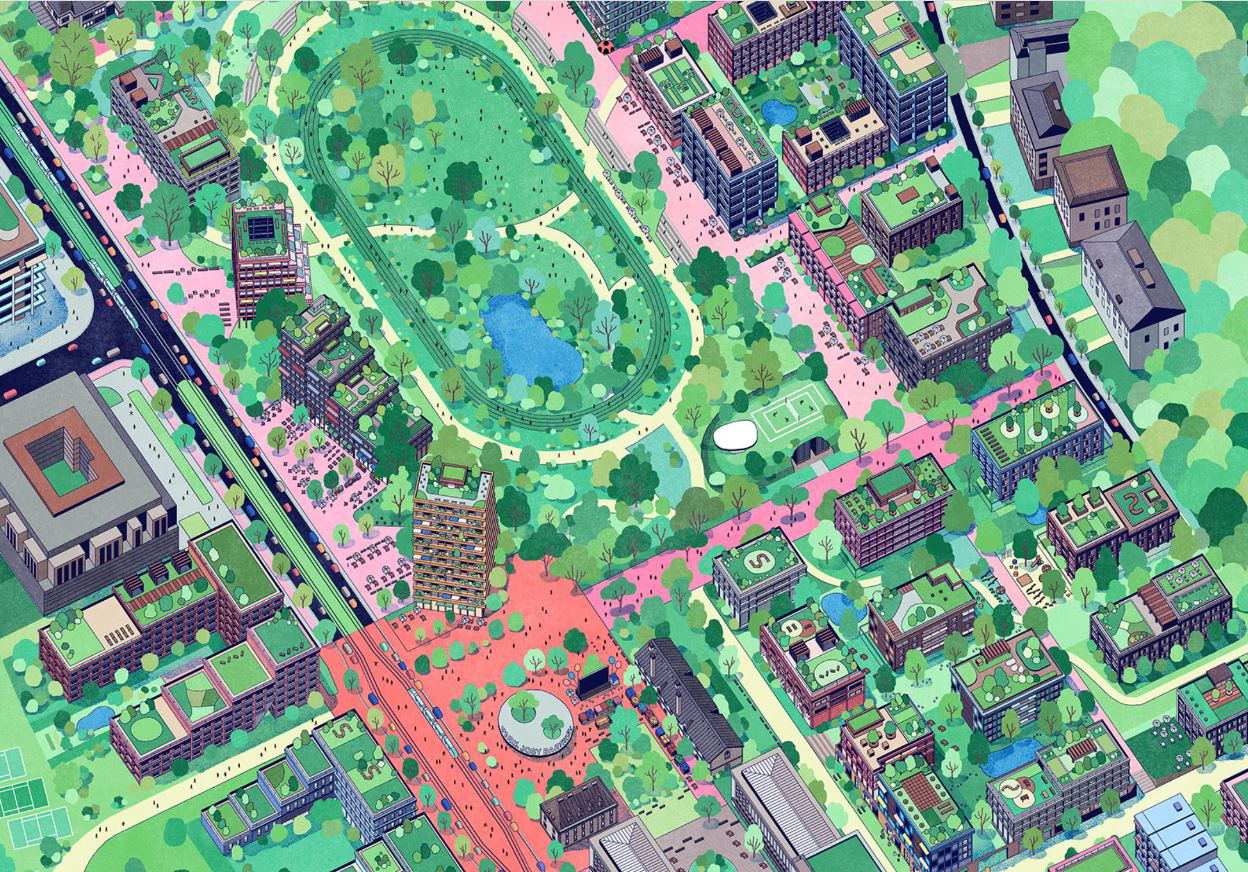
Stadepark Bird Eye View Render – Courtesy of 2001 and HHF
The STADePARK proposal has been selected as the winner of the Wunnquartier Stade Competition among the 35 initial participants. The project is a major mixed-use development transforming the city stadium and surroundings into a car-free urban neighbourhood development spanning over 10 hectares with a focus on housing.
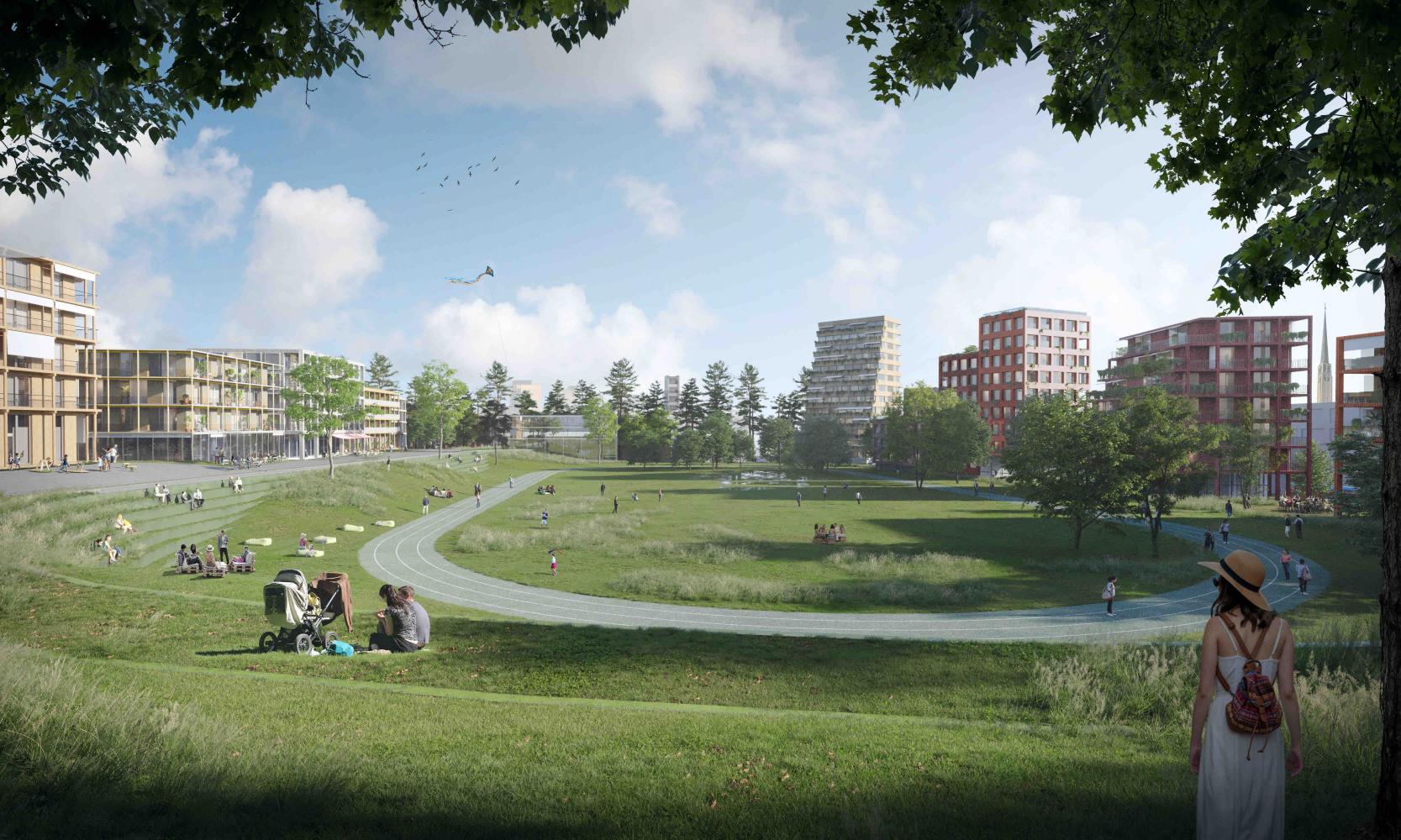
Stadepark Render – Courtesy of 2001 and HHF
The Josy Barthel Stadium, the conserved ex-fire station, a nursery, and several other functions and buildings currently occupy the project site.
The project proposes a residential district offering varied and affordable housing, a large public park instead of the stadium, local shops, communal and leisure areas, an international school, nurseries, sports facilities, and playgrounds.
The P+R across the road will be repurposed to provide off-site parking, mobility hubs, and mixed uses.
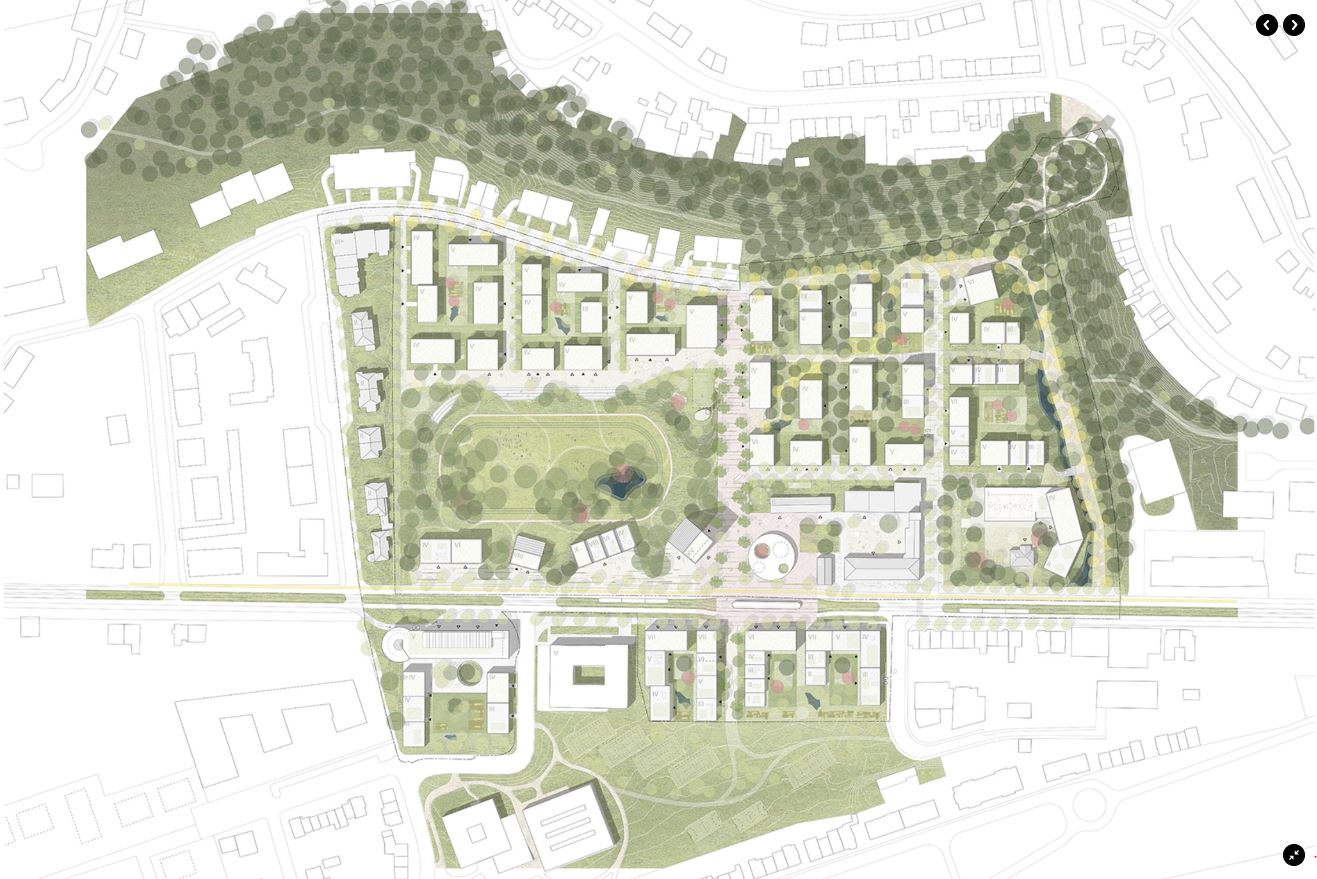
STADePARK Masterplan – Courtesy of 2001 and HHF
Systematica, as part of the team led by 2001 and HHF and in collaboration with Agence TER, Transsolar, and Cabane Urbane Strategien & Entwicklung, provided consulting services in all aspects related to transport, vehicular accessibility, public transport and internal active mobility, parking demand, and logistics and delivery strategy.
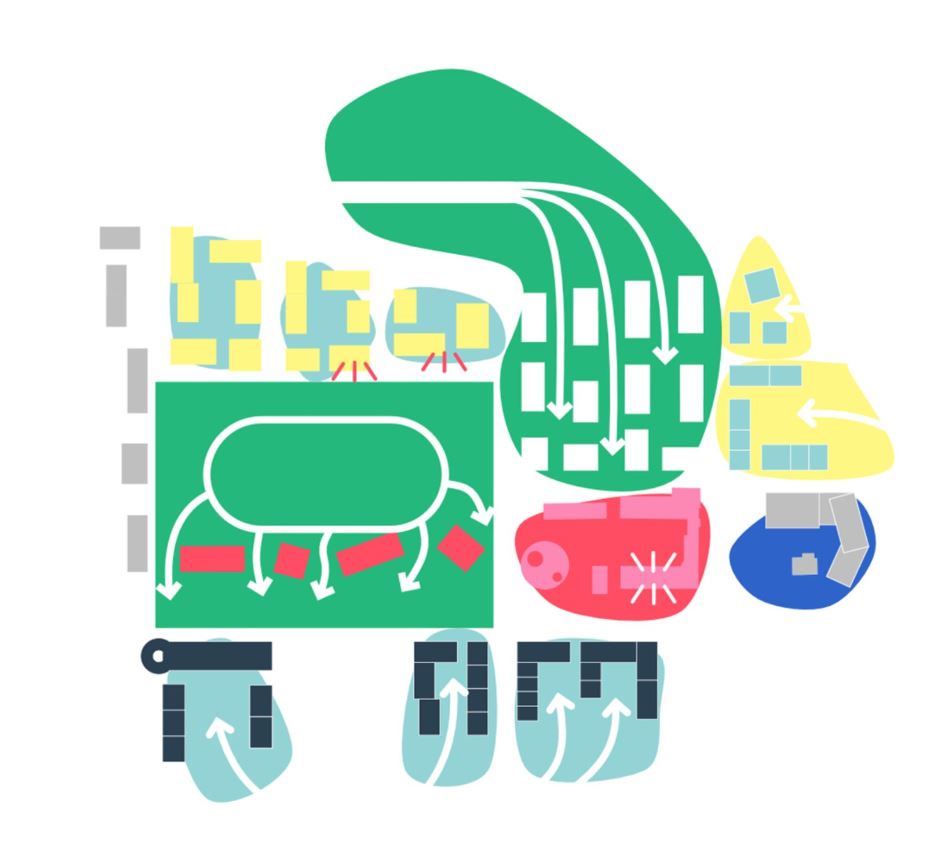
Stadepark Diagram – Courtesy of 2001 and HHF
Parking demand is balanced with a shared parking strategy, focusing on public and active transport and a proposed dedicated electric car-sharing fleet for the residents. Resident parking areas are distributed on-site, while public parking is located in a structure across Route d’Arlon.
A dedicated transport hub and autonomous shuttle will ensure high-quality and flexible access for residents and visitors.
The locations of the different zones on-site and off-site parking
allow short distances on foot and by bike to and from the neighborhood destinations (housing, offices, school, and other functions).
Potential routes from the off-site parking area are distinguished.
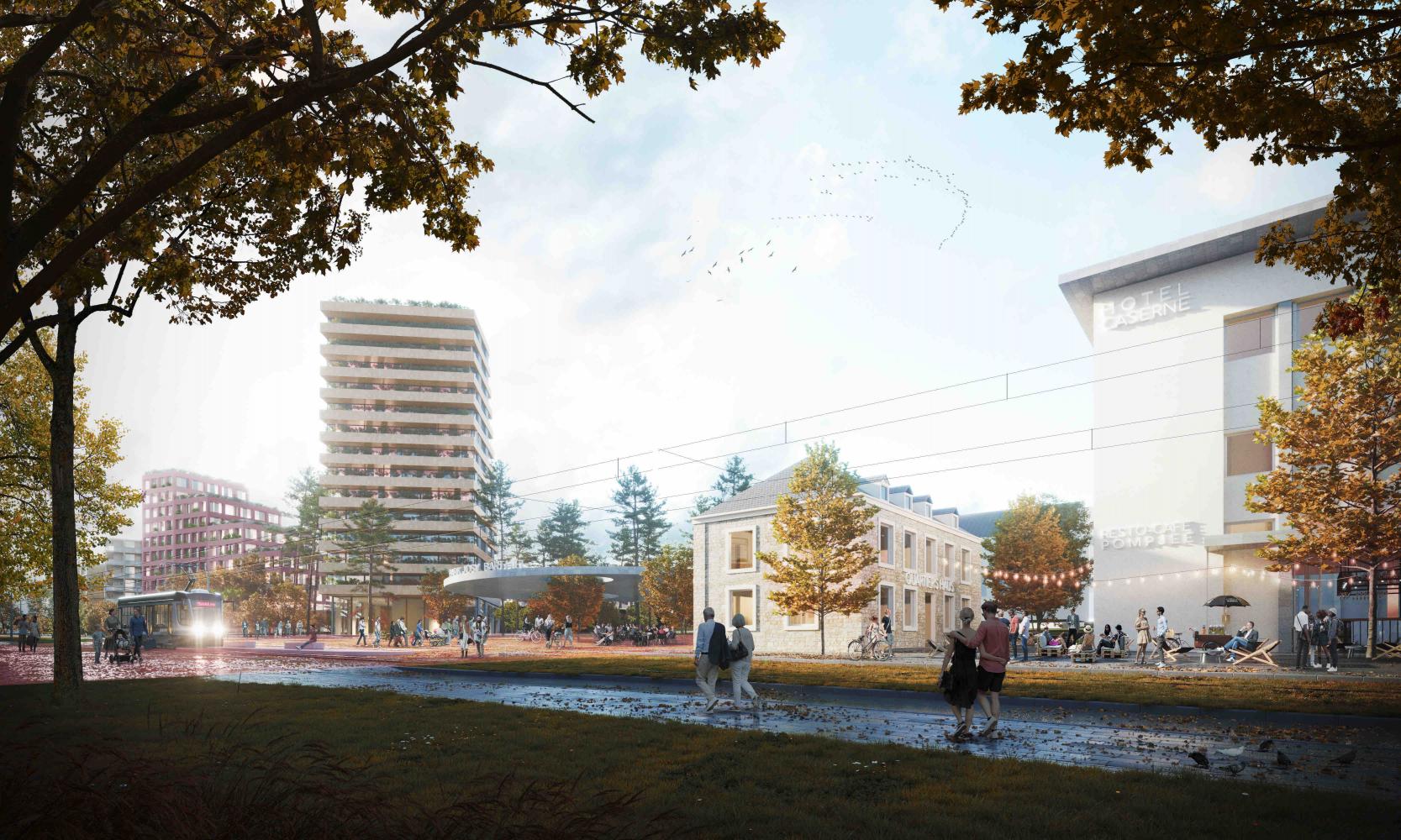
Stadepark Render – Courtesy of 2001 and HHF
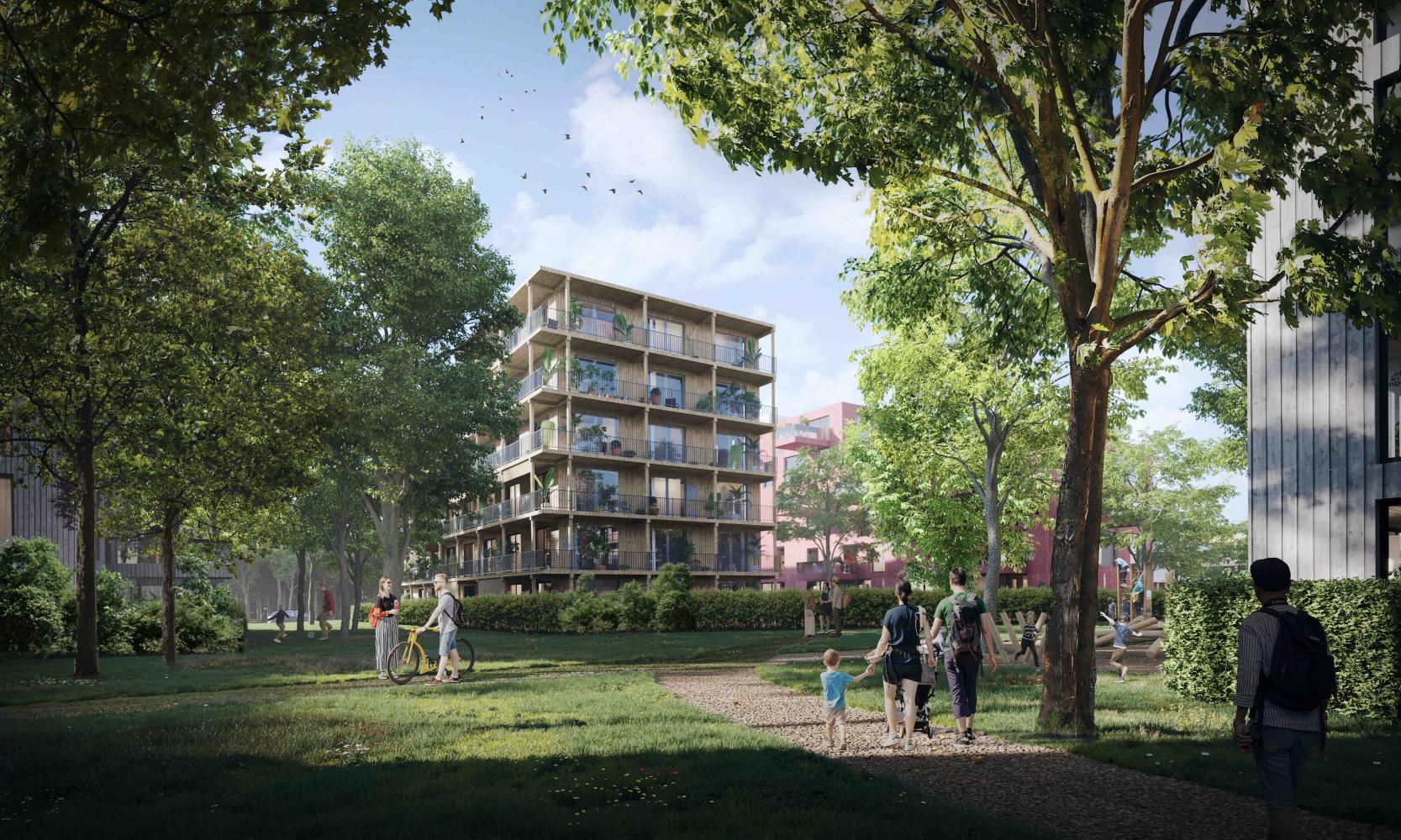
Stadepark Render – Courtesy of 2001 and HHF