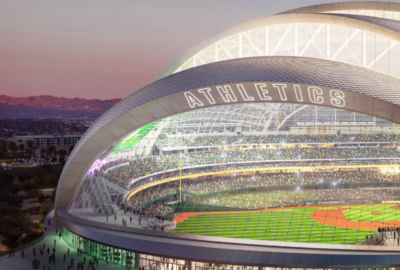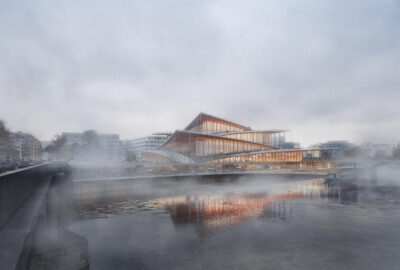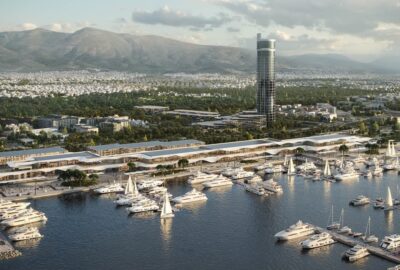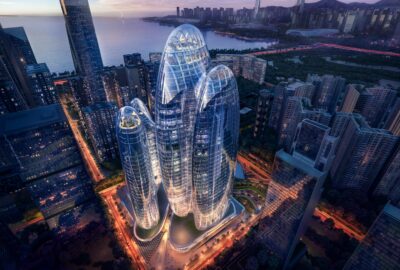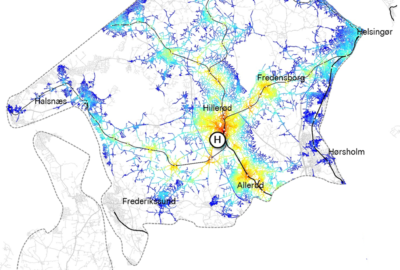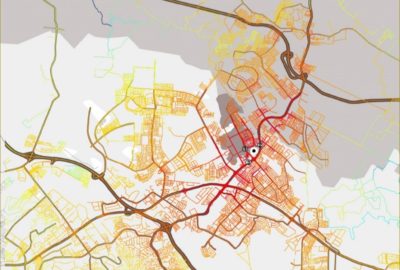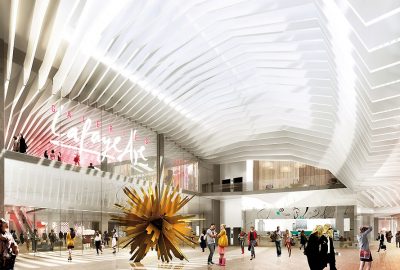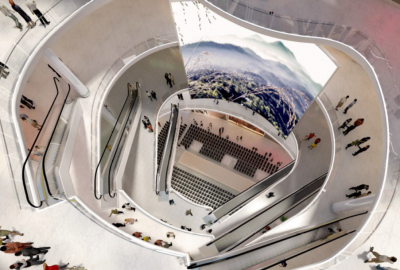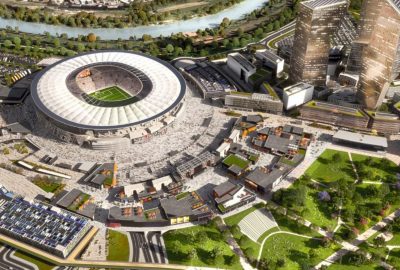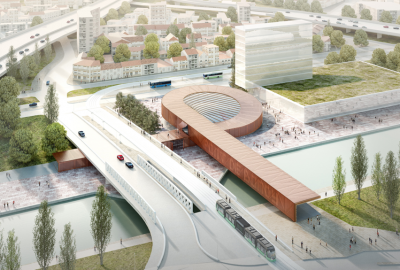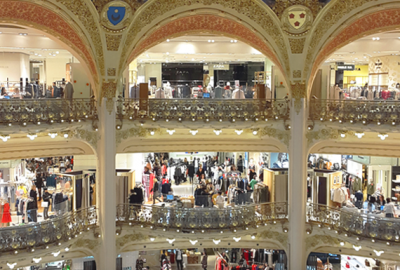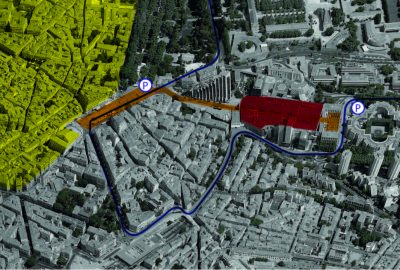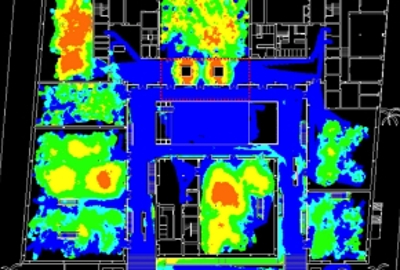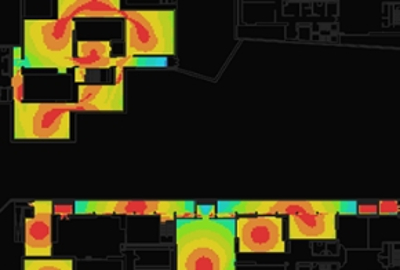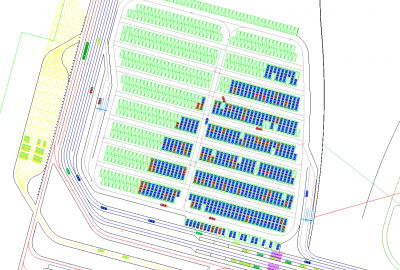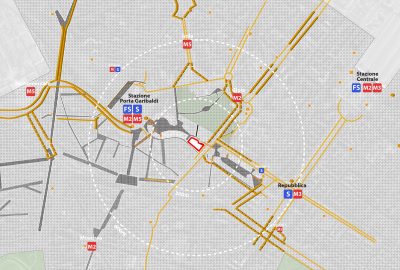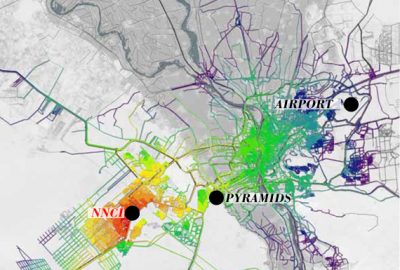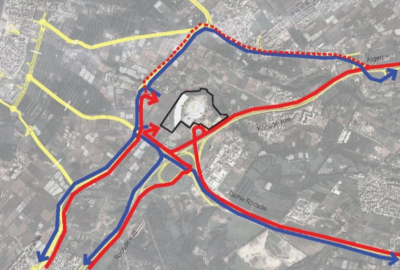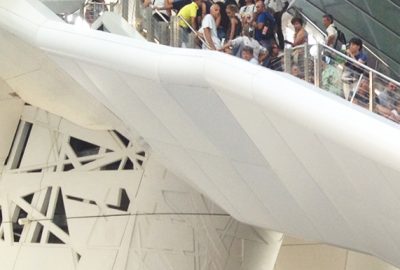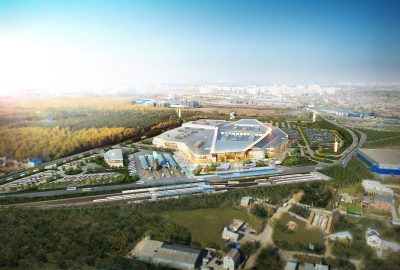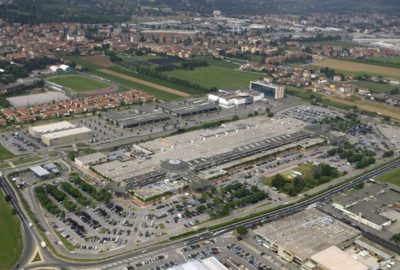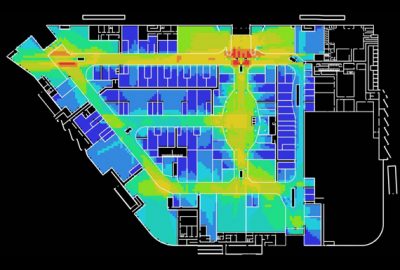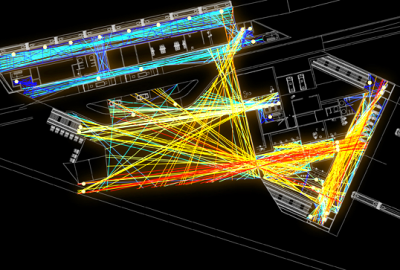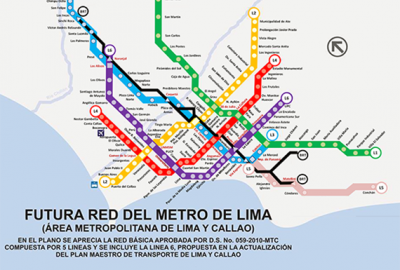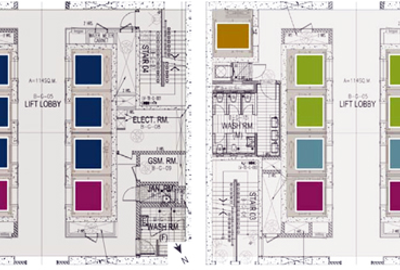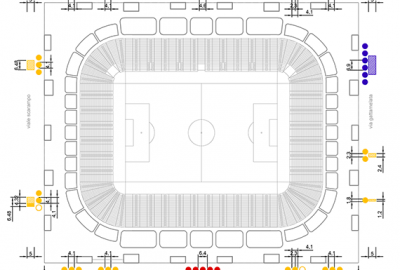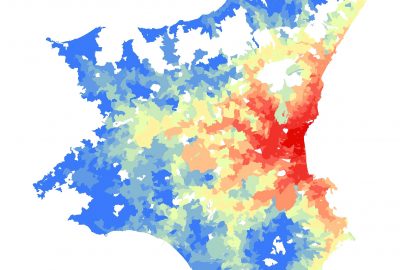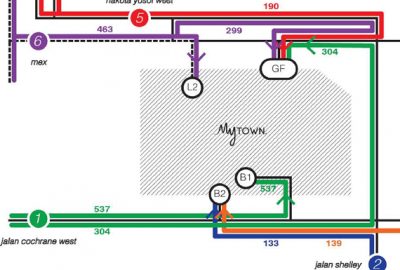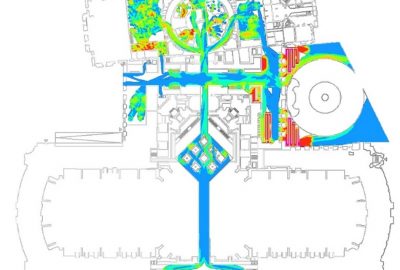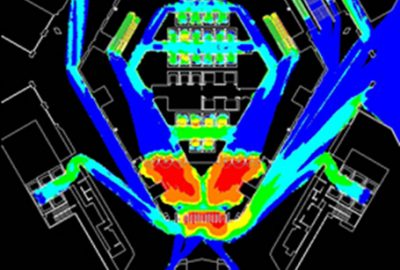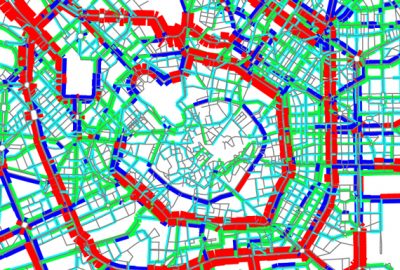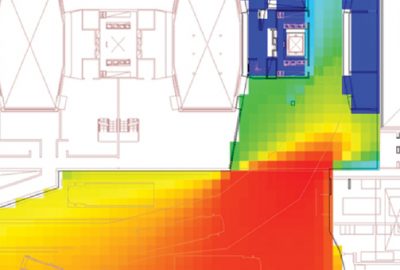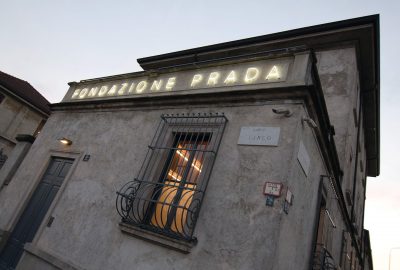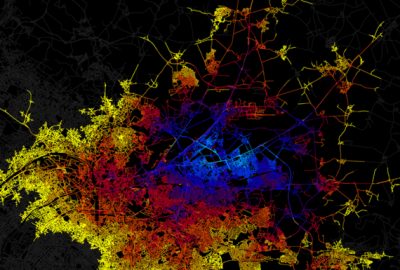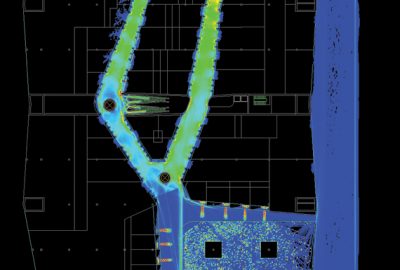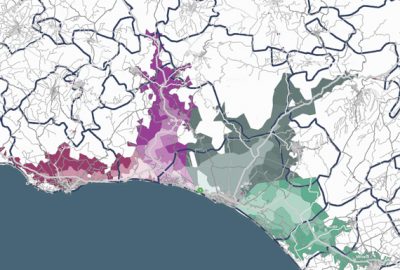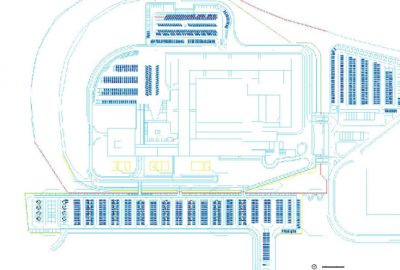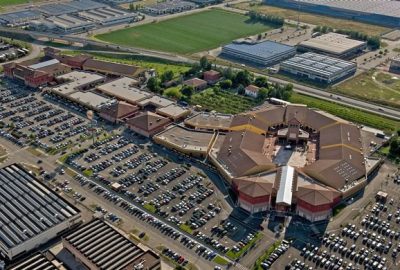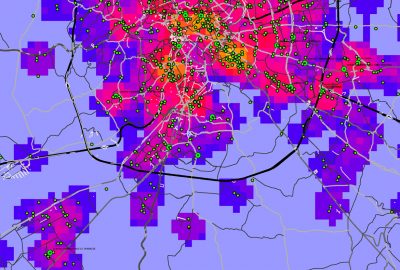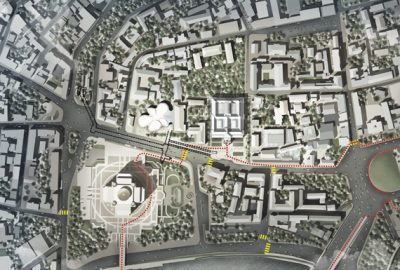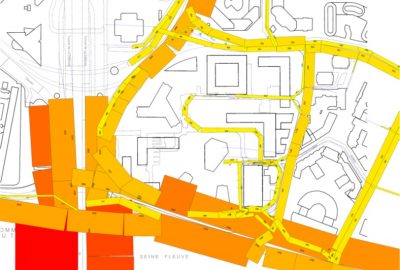Main Output
-
Airports and Ports
Rail, Metro and Interchange stations
Retail and Shopping Centres
High-rise buildings
Hospitals and Medical Centers
Museums and Art Galleries
Parking structures
Stadia and Arena
Parking areas in complex buildings are the first point of contact with users: How can we design parking areas to accommodate for demand and comfort expectations?
Parking traffic engineering and design is aimed to measure the circulation and traffic system performance inside complex parking areas and structures. The success of the parking system efficiency has proven to be integral to the success of any development as it contributes significantly to customers’/ users’ experience and satisfaction.
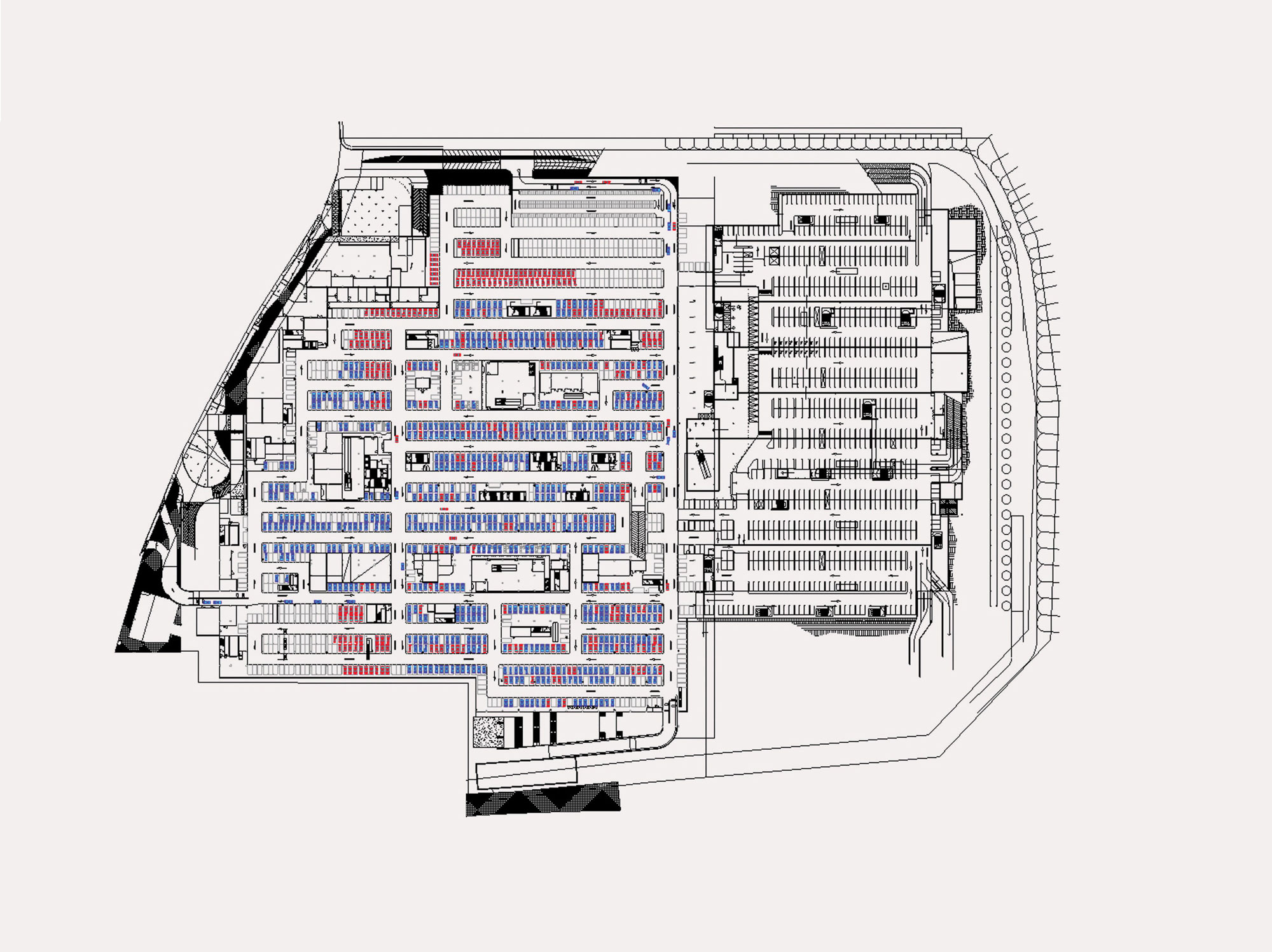
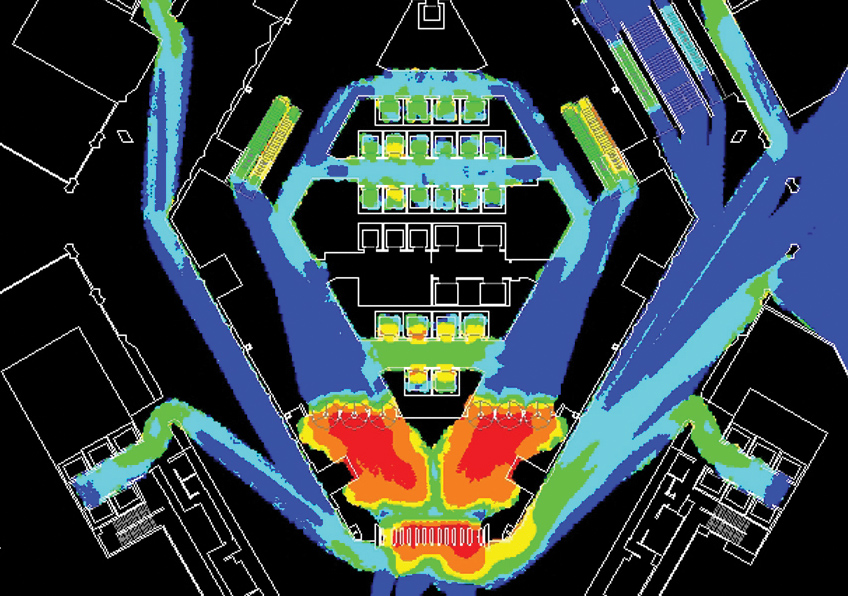
The dedicated and specialized teams work mainly to: verify design effectiveness of parking areas inside complex buildings and independent parking structures; carry out complex parking demand computations for estimating the need for parking places beyond the strict statutory requirements; model and simulate vehicular and pedestrian traffic inside complex parking structures for highlighting congestion situations and capacity shortfall at entry/exit gates and portals, and; provide detailed indications regarding system dimensioning and shortfalls as well as layout efficiency. Parking structures are studied and designed to meet best international practices and standards, with a special focus on LEED Certifications guidelines. Furthermore, spatial verifications are undertaken to grant adequate safety levels in terms of visibility, especially in parking structures where pillars and similar structural elements obstruct vision and lead to unsafe conditions for both pedestrians and vehicles.
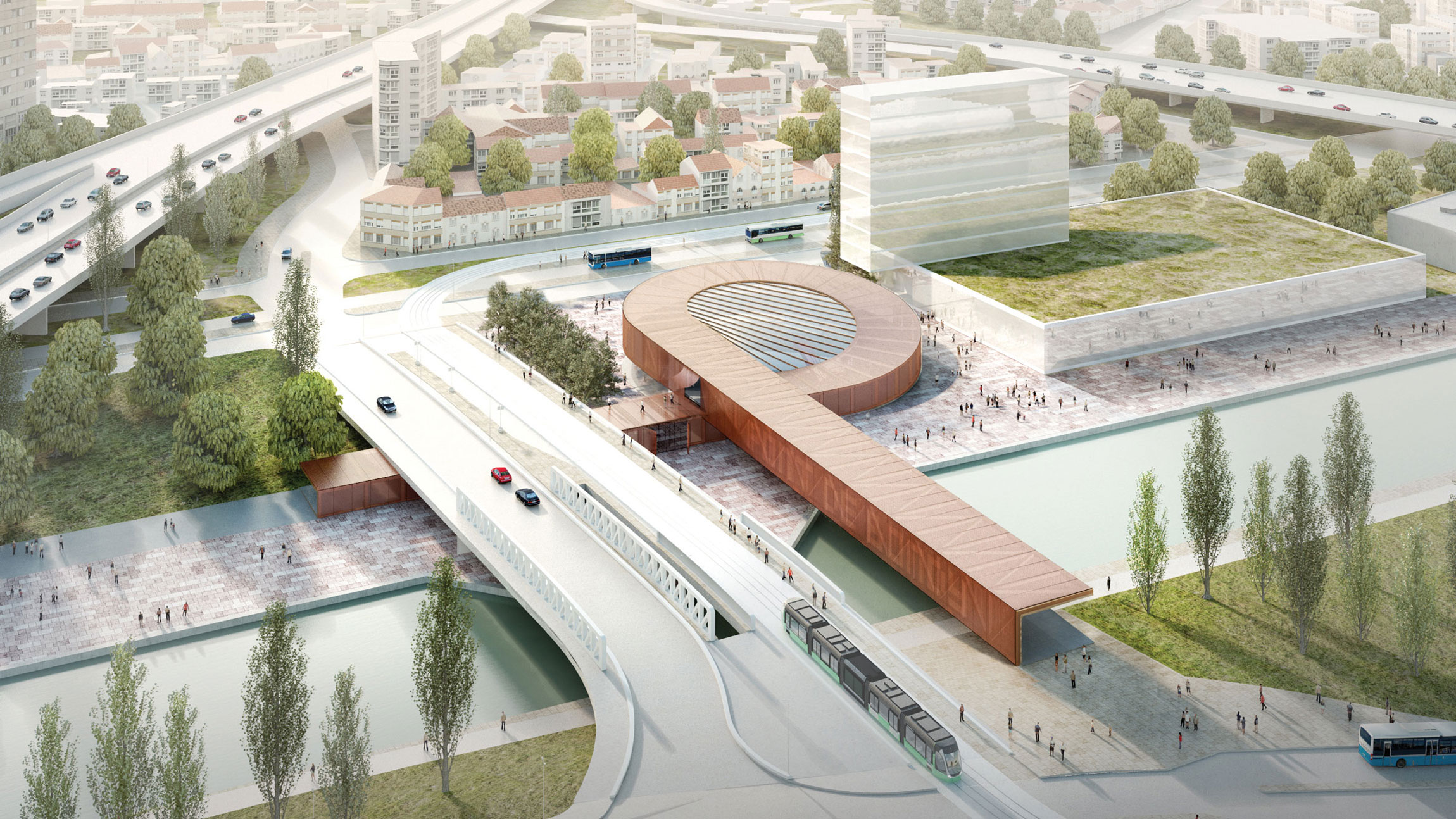
Analyzing user behaviour in parking areas of complex buildings is a key step for improving experience and ultimately designing better parking areas
What are the benefits of a pedestrian flow studies inside complex buildings?
The benefits of pedestrian flow studies inside complex buildings are numerous; however, they can be summarized in two main points: [1] Improving comfort and safety and [2] unveiling the potential of footfall redistribution. [1] Comfort and Safety: The main objective of the pedestrian flow analysis is to measure both physical and psychological parameters as a result of the project characteristics and spatial specificities. Therefore, comfort conditions (density) is measured and space utilization are visually represented and mapped with the ultimate aim of establishing a baseline condition according to which the effectiveness of measures or layout modifications are quantified and evaluated.

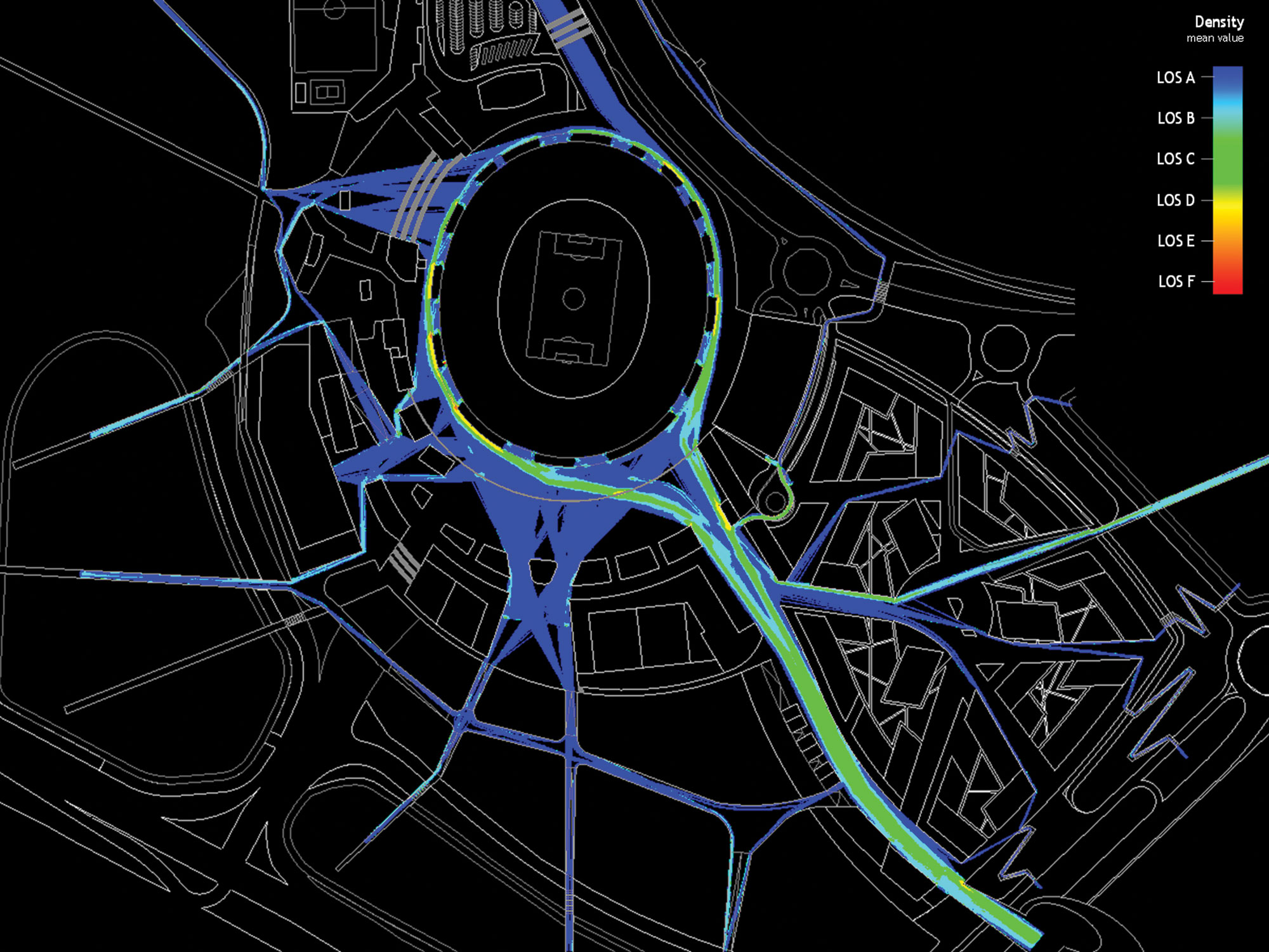
[2] Footfall Potentials: Footfall in many contexts is not simply a burden but a valuable asset. Think of big shopping centers, stadia, train stations, airports, etc. These places are increasingly looking for ways to increase the benefit of human flows through a capture mechanism that generates benefits for other functions. With this in mind, mapping pedestrian flows in advance as a result of the project’s spatial configuration, distribution of functions and people’s behavior in that specific context turns into an optimal design tool that allows for comparing different scenarios and extracting performance indicators which in turn become a handy design tool for all stakeholders.
What is the role of Vertical Transportation studies in complex buildings?
Vertical transportation plays a key-role in high-rise buildings’ functionality and success, and the reason for which vertical transport studies is an integral part of the multifaceted planning and design processes of every type of high-rise and complex buildings. This includes retail, commercial, residential, hotels, hospitals, transport terminals and mixed-use developments. Properly designed vertical transport systems help with creating attractive, successful, and safe buildings, hence improving the experience and comfort of building users. From the investors’ point of view, vertical transport study appears even more fundamental since the efficiency of a core and shell building and its functionality and performance (elevators, escalators, etc.) can significantly impact the building’s attractiveness and profitability.
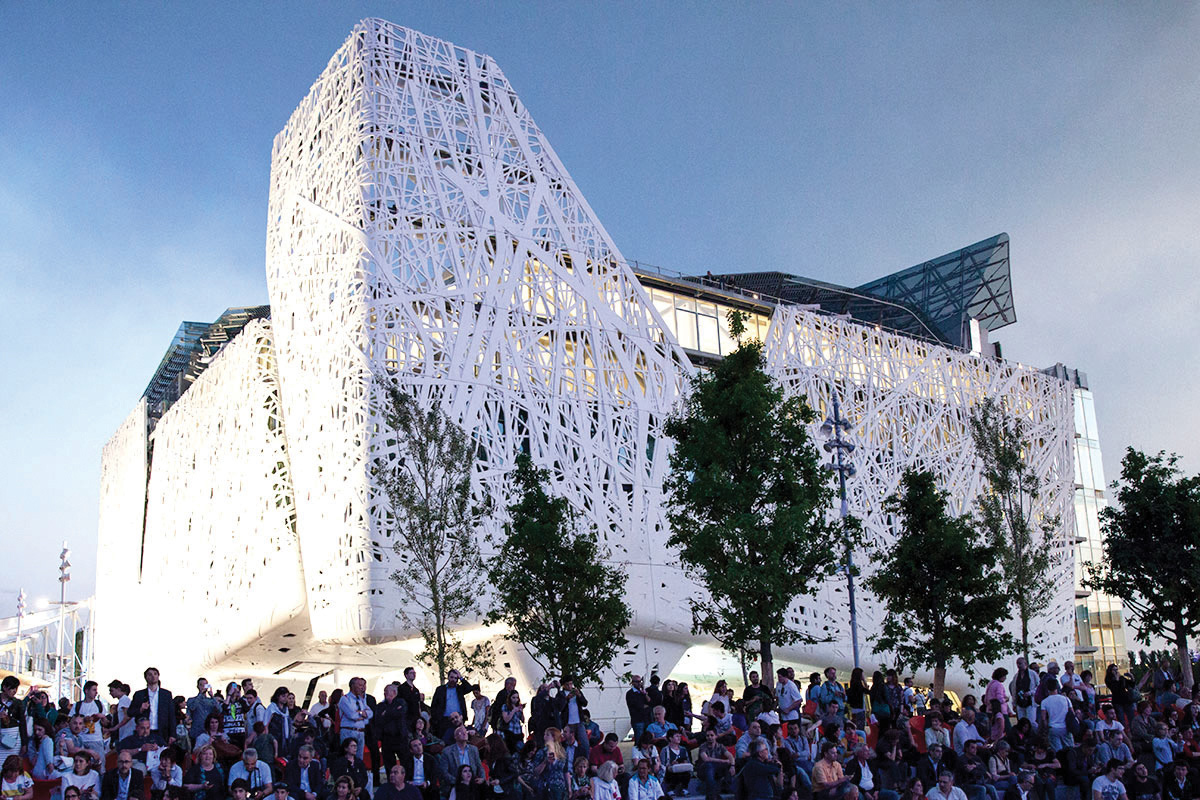
Tools
Complex Buildings require a set of specialized multi-scale tools adequate for verifying performance and design standards compliance.
Spatial Perception Analysis is used mainly to evaluate perceptive characteristics prescribed by the spatial characteristics often prescribing pedestrian movements in any given space.
Pedestrian movement gravity modelling is used to determine pedestrian traffic distribution patterns and desire lines based on the travel times, distances and impedance attributed to every segment and node of the system.
Microscopic (dynamic) parking traffic modelling is used to validate the functioning levels of any given parking area and/or system and to measure the effectiveness of interventions while highlighting any undesired congestion situation that might be generated.
Vertical Transport tools are used to measure the performance of an elevator system based on the input parameters of the elevator system in terms of the number of elevator shafts, capacity, speed, etc.
References projects
